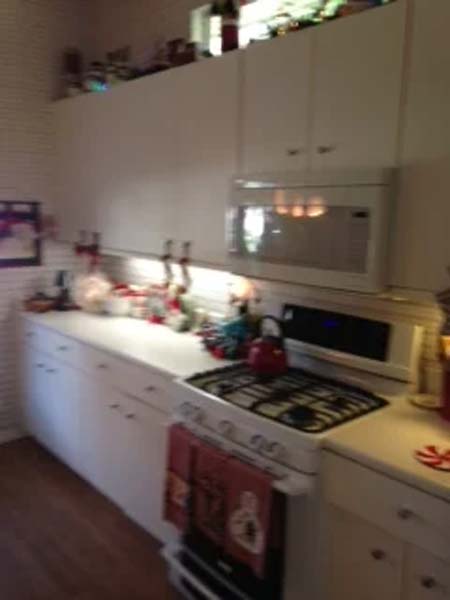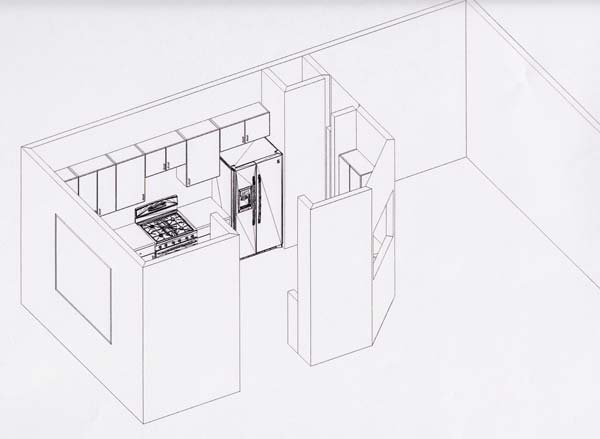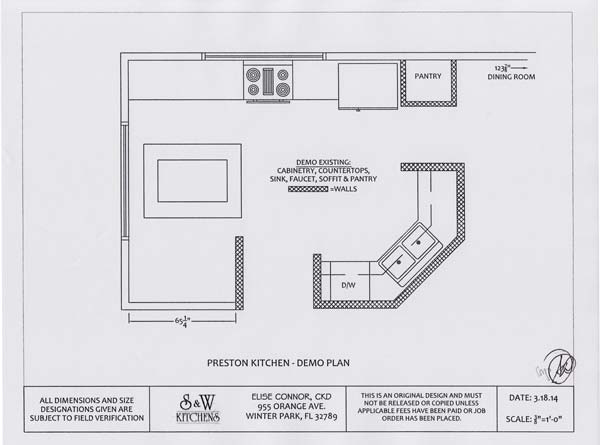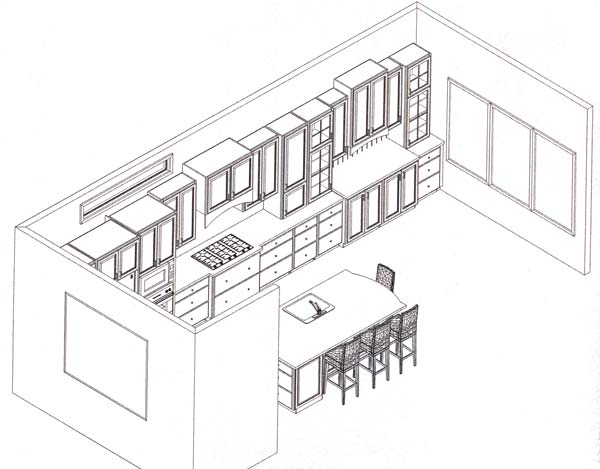Sometimes a customer just wants a bit of an update. Marlene and Steve wanted to reface their cabinets and replace the countertops. They had built the home in the 1980s. What designer Elise Connor, CKD saw were some major problems with an over-sized island that blocked the use of many of the cabinets and a pass-through over the sink that did nothing to open the space to family and guests. In addition, there was almost no prep space – a real drawback for entertaining the quilting club the customer loves!

Elise Connor remembers, “I tried to show Marlene And Steve all of their options: from a simple refacing to opening and realigning the kitchen to allow better work flows and more socializing. Eventually, we incorporated the dining room as well!”

In the original layout, shown on the right, the kitchen was very enclosed; the dining room was in the space on the right of the kitchen. Elise proposed opening the kitchen by removing the wall between the dining room and living spaces. The wall perpendicular to the window wall turned out to be a load bearing wall, so only the small tail of that wall was removed.
The demolition plan is show below. The cross-hatched walls were removed.

Also, to get customer feedback on styles and color preferences, Elise had Marlene create an account in houzz that would allow them to gather and share ideas. She and her husband are traditional – Marlene loved the look of hutches for her collections and consistently tagged photos of two tone kitchens. This can create a wonderful ‘furniture’ look to a traditional kitchen.
Eventually Elise and Marlene created a wall of storage and cabinets that ran the length of the kitchen and dining spaces, incorporating them both into one beautiful space. Demolition started in July with high hopes for a 12 week process that would give them a holiday finish and plenty of time to show off the new space to family, friends and fellow quilters! The only thing that would remain was the refrigerator.

