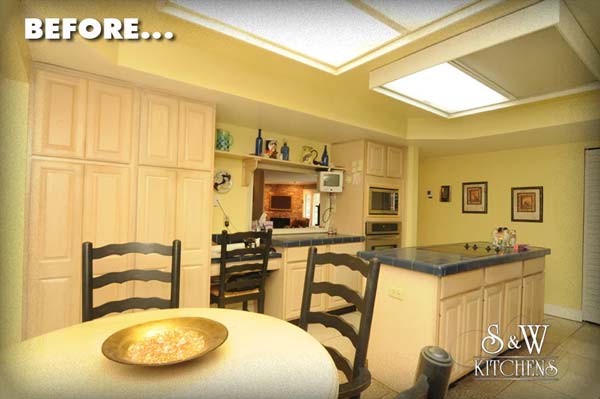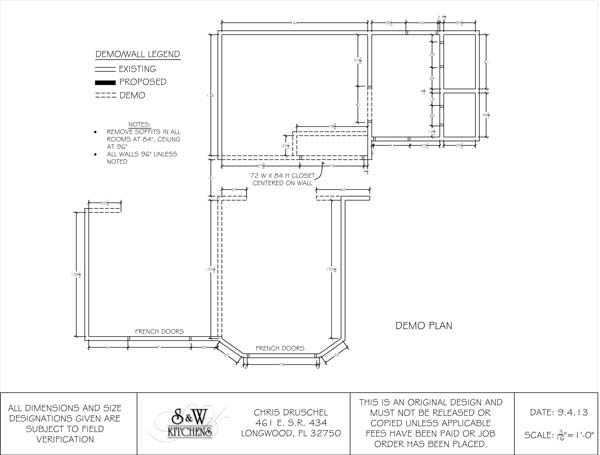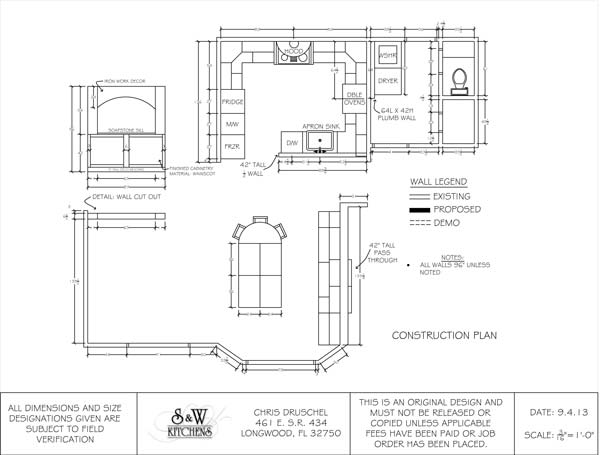Designer Chris Druschel
It was the best of homes for them; it was the worst of kitchens. Ok, not the worst, but these clients really wanted a space that met their family and entertaining needs… which turned out to be two kitchens: a social kitchen – where family and friends end up spending time and a functional prep kitchen, smaller but where everything is within easy reach for the primary cook.

In this modest ranch style home, built in 1968, the new homeowners knew they needed a complete renovation. The plan below shows the original layout. They wanted to move to an open concept living area, with lots of light from the wall of French doors leading to the outside living area. They wanted up-to-date design with a timeless quality that would be comfortable and functional.

Designer Chris Druschel dove right in and laid out a plan that would remove three walls, a closet and – oddly, a window! The window was in the former laundry room, centered over the washer and dryer. That area would now be where the cooktop and hood would live. The former kitchen would become the social kitchen and the old laundry room would now be the new functional kitchen. Along the way, two bathrooms and a new laundry room would also be included.

The changes would be dramatic. The clients were ready to move on to choosing finishes. Check here to find out more about The Tale of Two Kitchens…
