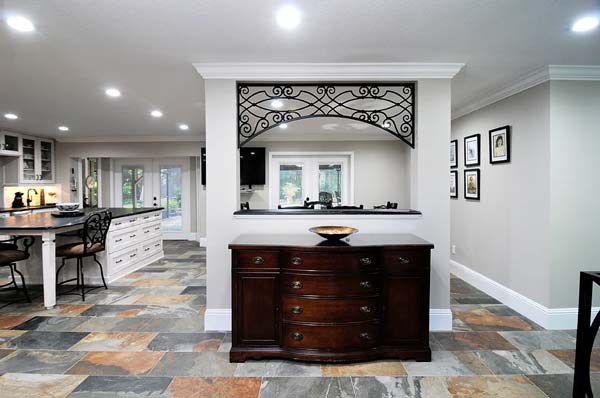Designer Chris Druschel
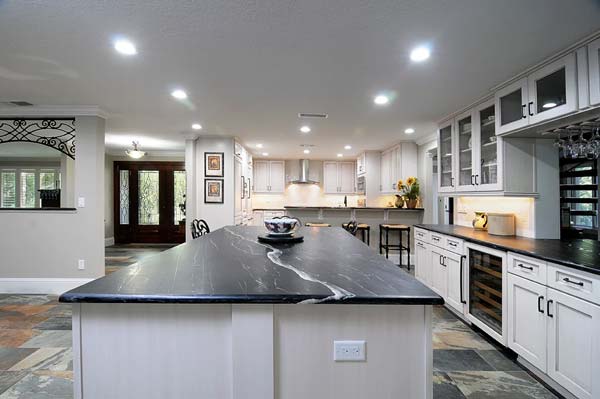
Two kitchens – a social and a prep kitchen, were the main event in this home renovation but smaller side projects help bring the whole house into harmony. The laundry room was moved to a smaller space off the garage. A touch of the soapstone from the kitchens was used as a shelf behind the washer and dryer.
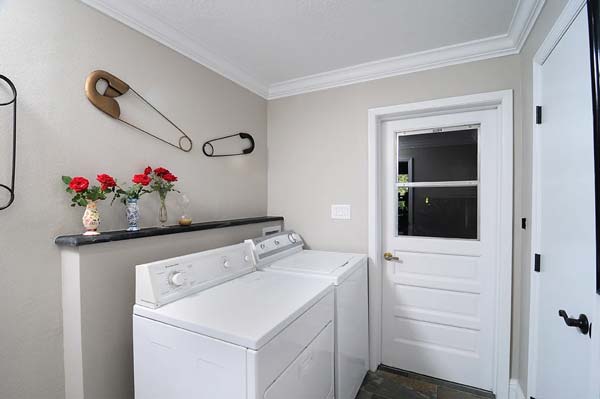
A new half bath was created next to the laundry room. Another bath was renovated and the tile from the floors runs right up the walls to encase the shower.
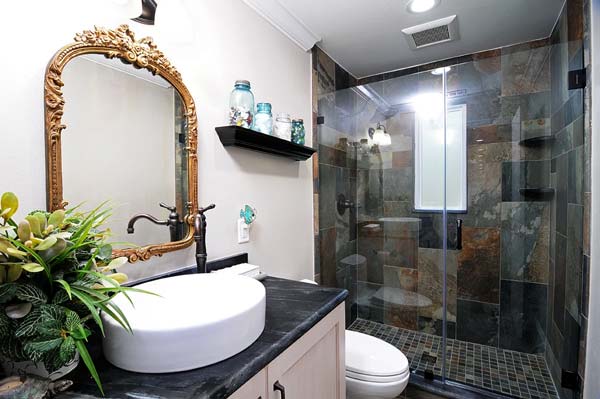
One partial wall was added at the near the front door of the home to create a sense of entry and give a hint of the delights that await. The iron work is actually faux iron made for indoor applications. The design is custom.
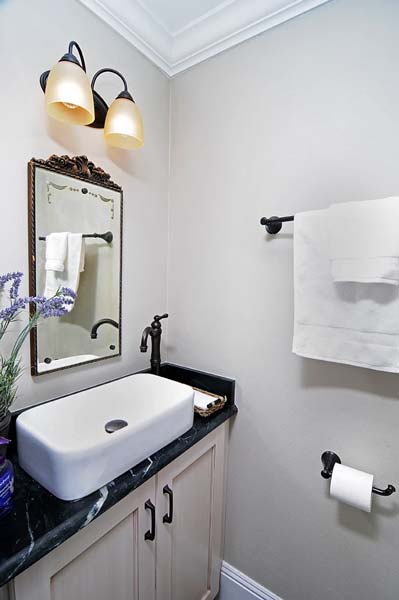
Project photos by Rickie Agapito.
