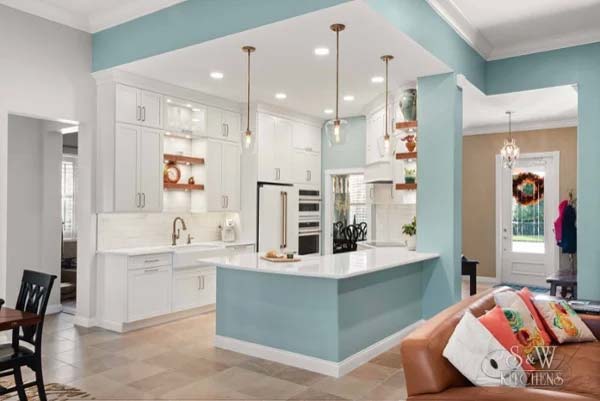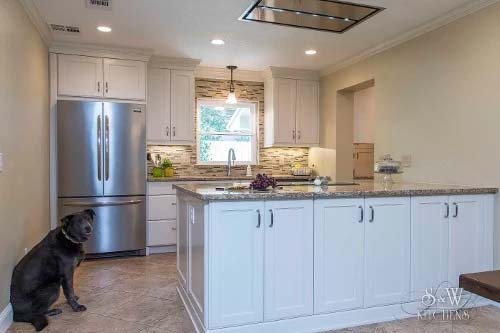Having your kitchen remodeled is an exciting endeavor. Unfortunately, in the excitement people sometimes make silly mistakes that they regret for years afterward. Below we will take you through a few of the most common mistakes and give tips on how to avoid them:
Not Making The Aisles Wide Enough
A lot is going on in the average kitchen so it’s imperative that the aisles are wide enough. When planning your kitchen remodel, make sure the aisles between appliances, walls, and islands are around 48 inches (4 feet) wide – but definitely not less than 42 inches. To prevent two cooks from bumping into each other, also think about offsetting the placement of important features like sinks and counters.

Not Enough Electrical Outlets
Just about everything in a modern kitchen nowadays works with electricity, from the can opener to the kettle. To prepare those delicious muffins they showed on TV last night, you will need more than two electrical outlets. For those times when you desperately need another socket or two, talk to your remodeling contractor about how to hide extra power outlets in a drawer, or even within the kitchen island.
Buying The Appliances Last
Deciding on the appliances when everything else, including the countertops and cabinets, has been bought can be a very expensive mistake. The specs and sizes of the appliances will have a direct impact on what the kitchen can accommodate in terms of cabinets, sinks, countertops, et cetera. So it makes perfect sense to first decide on the former before making any decisions about the latter.
Changing Your Mind Halfway Through The Kitchen Remodel Project
This can quickly become a small mistake with a very big impact in terms of cost and time. The further your kitchen remodel has progressed, the higher the cost of making changes will be. This is particularly true if the materials have already been delivered and the work has started. That is why it’s so important to properly plan any kitchen upgrade before ordering as much as a single tin of paint. It’s also a great idea to discuss your plans with the remodeling contractor beforehand to get tips on what is viable and what isn’t.

Failing To Be Practical
Of course, you want your dream kitchen to be beautiful. But even more important, it has to be practical and functional. It is, after all, a working space. When planning the kitchen remodel, you should, therefore, not forget the directions and sizes of cabinets, appliances, and doors. Also, remember that ovens typically require wide clearance – and so do refrigerators. Plan door openings so they don’t contribute to a cramped kitchen.
Not Planning For The Right Kind Of Storage In the Right Place
If you like to watch DIY TV shows, you might believe that the whole nation has converted to open shelving. That is absolutely not the case. While open shelving has its place, you should ask yourself whether you really want every visitor that sets foot in your kitchen to see your novelty mugs, mismatched plates, and cracked dishes on display!
Between open shelves, cabinets, and open storage there are numerous different storage options available. We recommend that you reserve open shelves for stylish wine glasses, heirloom dishes, and wedding china. For the rest, make sure your new kitchen has the right kind of storage where it will be needed most. Also, take into account the aim of the whole remodeling job. If you want your kitchen to look sleek and refined, glass door cabinets might be a good idea – as long as you keep the contents stylish and refined too.
Not Hiring A Remodeling Contractor For Your Kitchen Remodel
We get it, your partner thinks you are the best DIY expert since Noah. But a lot that can go wrong with a kitchen remodel that can turn it into an expensive nightmare overnight. Not only will an experienced remodeling contractor be able to give you valuable advice on how to turn your ideas into reality, but they will also be able to use their skills, knowledge, and experience to make sure that mistakes are kept to a minimum.
