In this third post on the Seaside Condo series, we see all the final details that bring together function and beauty in a newly renovated kitchen.
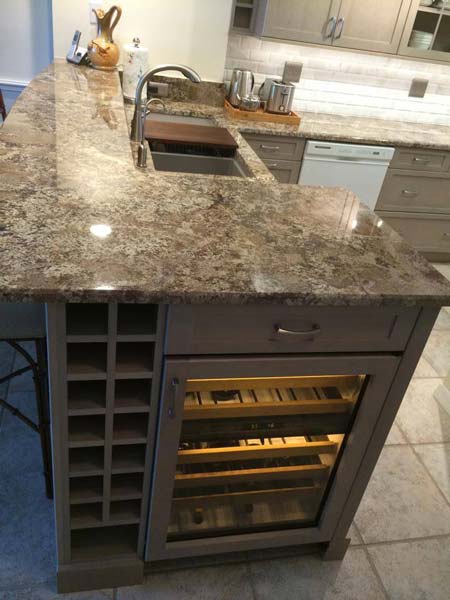
By bringing the highest countertop in the seating area around the end in an L shape, the customers’ favorite element had a special place! He got a wine fridge and wine bottle storage – and she got a closet back where all the wine had been stored before. Brooke Eversoll, CKD measured the wine bottles to be sure the custom wine rack would accommodate all of the clients’ favorites. With the counter raised a drawer fit perfectly for all the accessories needed for a wine-lover!
On the other side of the wine fridge, Brooke designed a space next to some drawers for those awkward, large sheet pans and cookie sheets. And a little cubby fits above that for the foil or parchment paper.
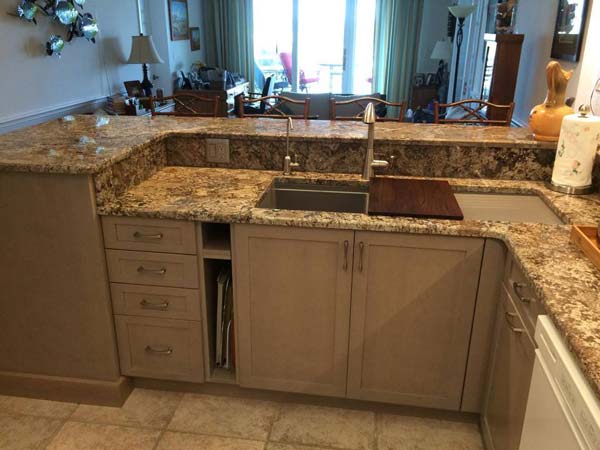
A huge pantry provides lots of storage and plenty of counter space makes the space more functional. By moving the pantry to the far right, the design allowed for a continuous countertop around to the sink. Large pot and pan drawers, rollout trays, and glass cabinets complete the space.
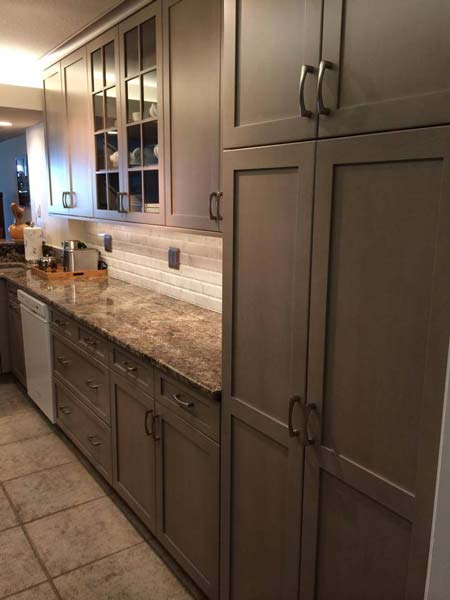
Panels on the back of the knee wall where the barstools are located make the kitchen feel larger and part of the adjacent room, in addition to finishing off the look really nicely.
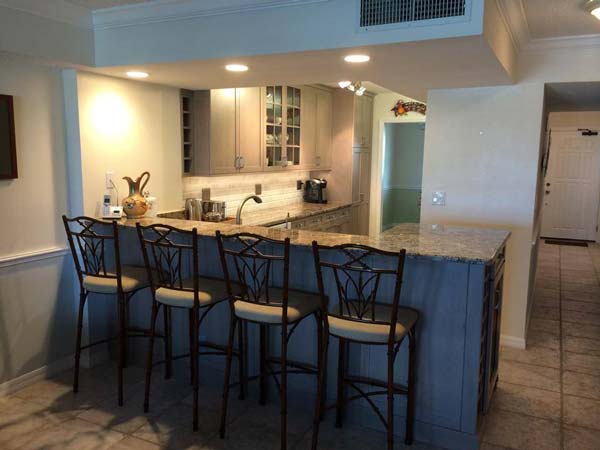
And the best picture of all… a happy customer! Champagne is definitely in order- A toast to the new kitchen!
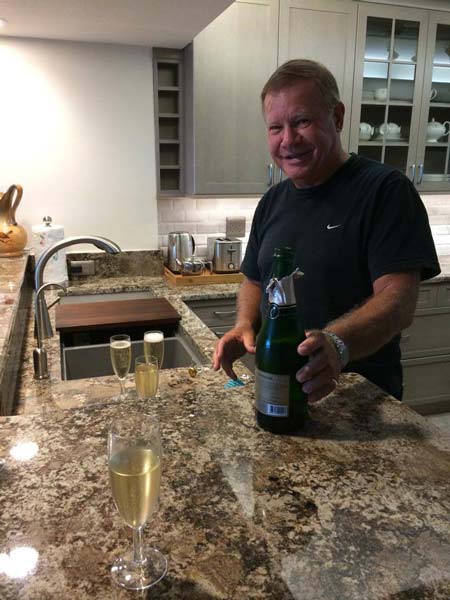
Note: Brooke Eversoll, CKD is a top designer in the S&W Kitchens Palm Harbor showroom.
