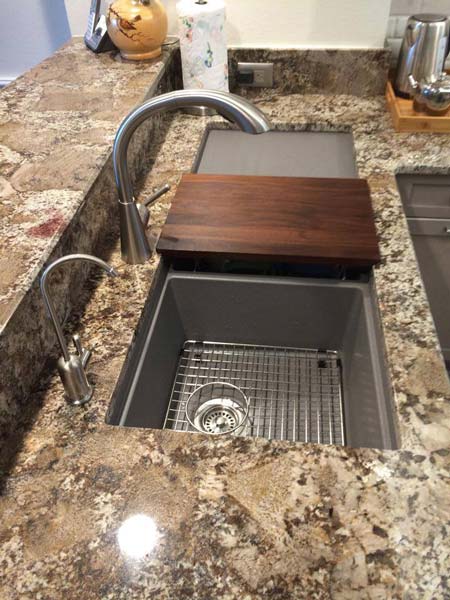Renovations are like weddings: every single one is unique and has its own issues to be resolved. This kitchen was no exception. The sink the clients fell in love with was beautiful – and large. It was selected to make use of the awkward corner by using a drain board in that space. “It is a beast!” Designer Brooke Eversoll laughed. It’s made from SILGRANIT® composite by Blanco.

At the countertop template the fabricator noticed it was too big for the cabinet depth in order to fit the faucet behind. The 2 options were to 1) Get a smaller sink or 2) Pull the cabinets to gain 3”. The clients were concerned about the fit, and were ready to get a smaller sink. But Brooke had a plan and convinced her clients to trust her and allow her to make it work for them. The plan was to cut 3” out of the knee wall behind the sink to allow for the extra depth. (Note: This would not work in every space but we were able to fit this based on their layout).
The sink is designed so that a beautiful walnut cutting board can slide perfectly on the lip cut around the top. The cutting board, a stainless steel colander, and three sink grids all come with the sink.
Additional customization came with the cabinets. Ordering the wall cabinets by the microwave at 28” high allowed for a proper backsplash height, and a 10” high cabinet over the fridge allowed for a 72” high fridge – the largest free standing fridge available on the market. Honoring the clients’ wish to use every inch of space, Brooke’s attention to detail ensured that each and every inch was functional and beautiful!
