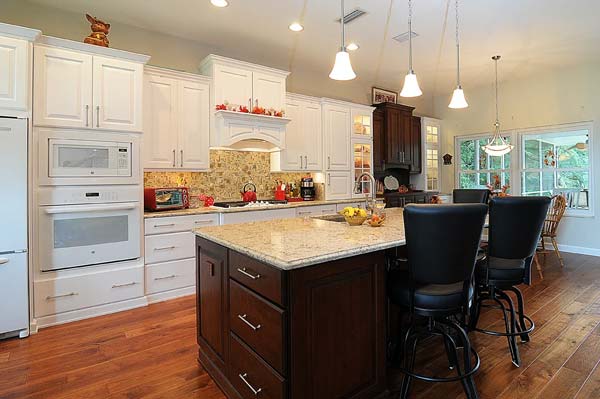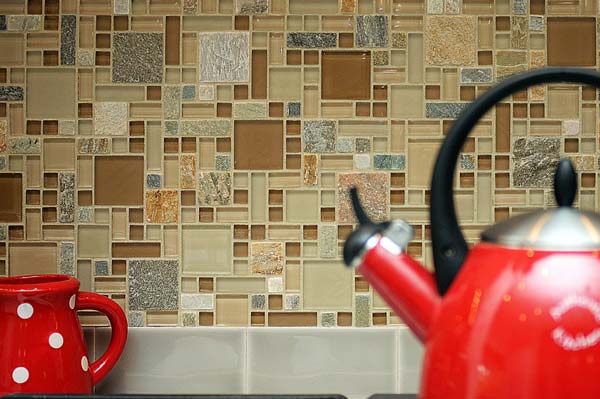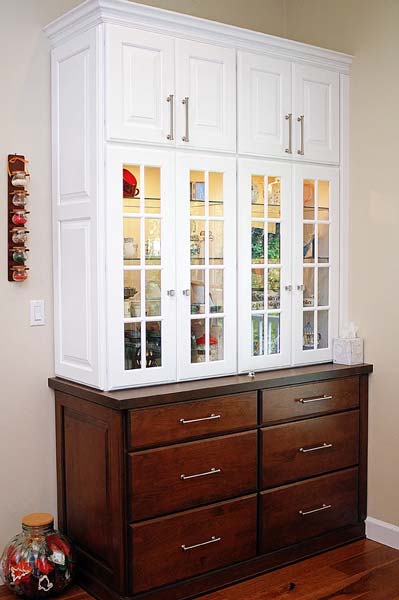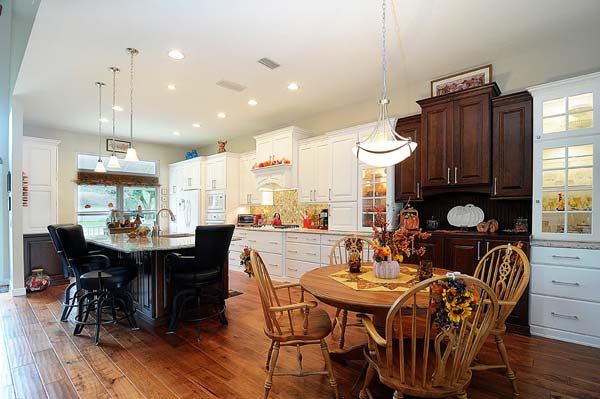
Marlene & Steve, proud owners of this new kitchen (read their testimonial in the previous blog), are antique lovers. They needed a traditional style kitchen and dining room with open concept flow and all the modern conveniences they could get!

The cabinets here are a combination of Holiday Kitchens’ Snowdrift and Alder Country Hearth. Drawers in the bottom cabinets make the space functional and give loads of storage. Many of the cabinets are fitted with roll-out shelving and divider trays; an appliance garage and pantry were also used.
The counter top is Cambria Windermere with an ogee edge for a beautiful stone look with all the durability of quartz. The backsplash, pictured left, is a combination of stone and glass from Glazzio Tiles Chestnut Screen random block. The flooring is hickory in six inch random planks to follow an old-world look. The hood over the gourmet gas-stove is custom with a a mantle – Marlene loves decorating it with seasonal.
The sink in the new island is from Blanco – undermounted and single bowl to allow for the easiest clean up and and seamless counter space. The faucet is a Brizo gooseneck pullout.

To continue the traditional look, Elise framed the one thing that needed to remain from the old kitchen – the refrigerator – in cabinetry to give it a built-in look.
The one tiny hiccup in an otherwise flawless renovation was the load bearing wall near the island. The short tail wall could be taken down to create better flow, but the other wall had to remain – and it was just a few inches to close to the new floating island for comfortable. The answer seems trivial, until you realize that those few inches can domino into issues throughout the whole design! However, the best answer for this client really was to shift the island toward the dining area by five inches… and the lighting, plumbing and stove-top as well so they would be in sync. As designer Elise points out, “Often we design in inches… because those few inches can mean the difference between a poor or mediocre design and a really great, functional kitchen!”
The wall that remained became a focal point for Marlene’s collections in a beautiful two-tone cabinet hutch with glass doors.
“Teamwork!” says Elise, “Teamwork between the designer, the customers and the subcontractors made this beautiful kitchen come together in just nine weeks (three weeks early). This is the kind of project that really makes this job fun!”

