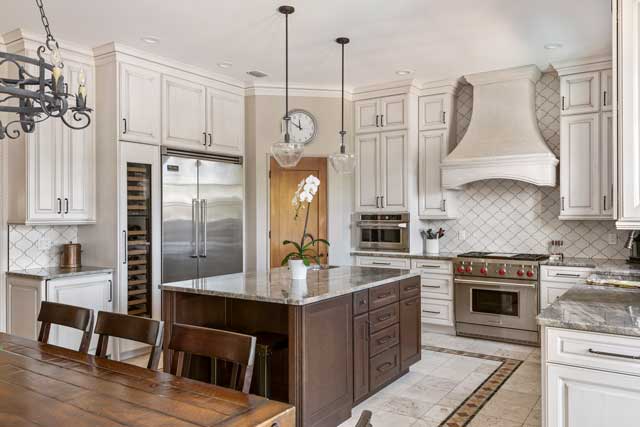A Tampa, Fl couple came to us looking for help modernizing their outdated kitchen without compromising the beautiful traditional Spanish charm of the house.
Before
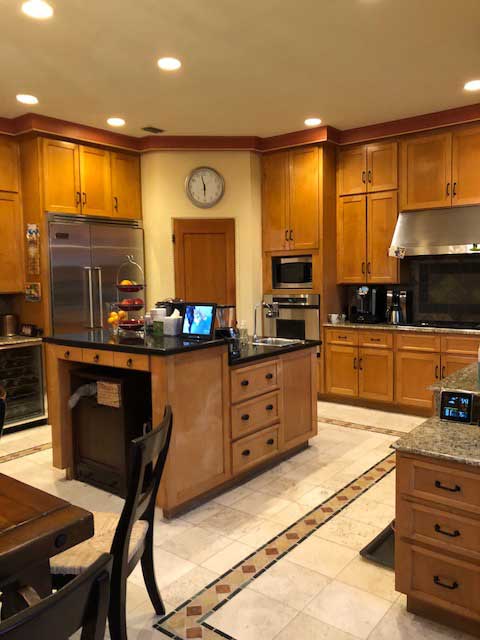
The dull stained old kitchen was transformed into a bright, yet warm and inviting space full of delicate details like the arabesque backsplash, granite apron sink, custom stone hood, and top of the line appliances.
After
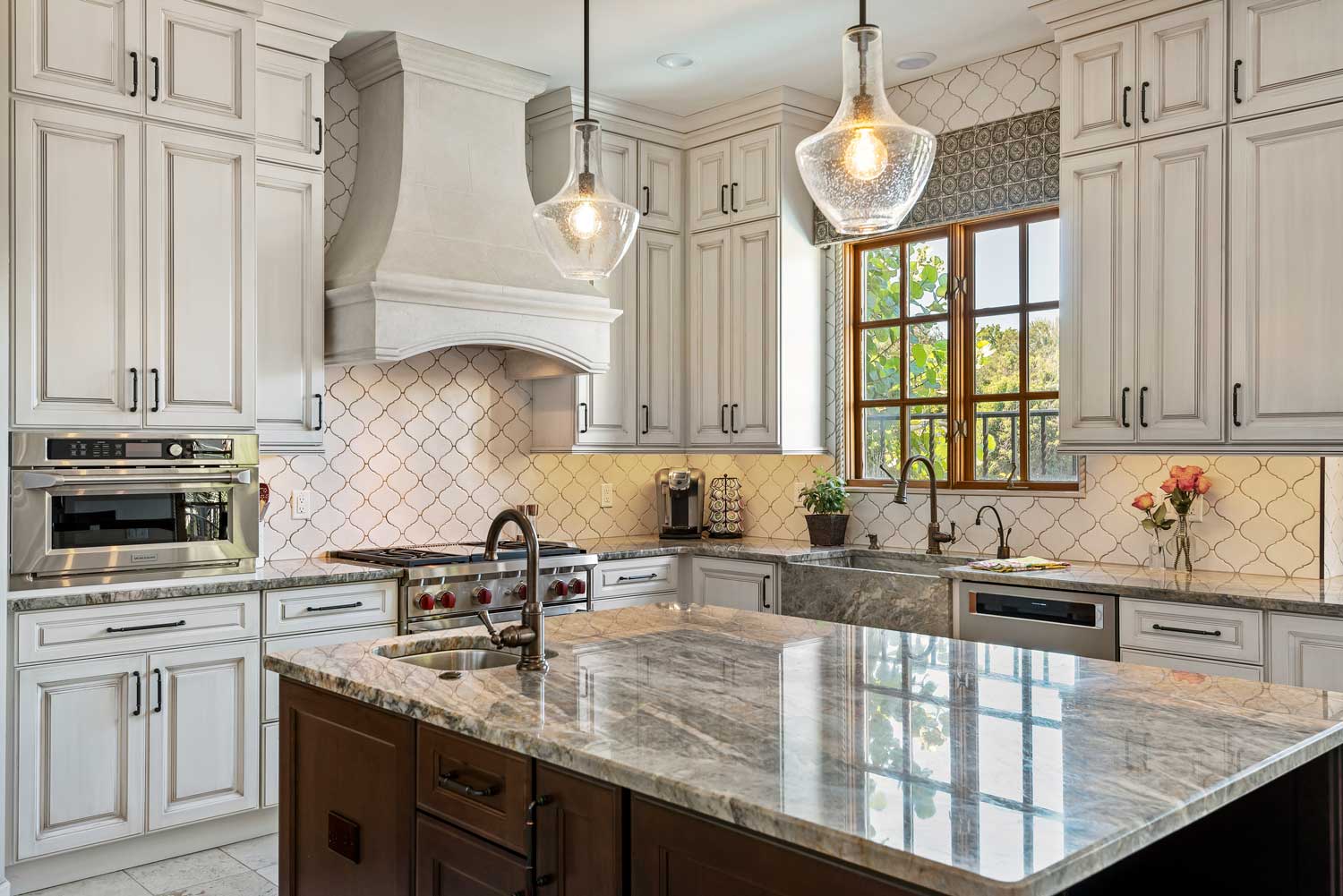
They have separate cleaning, pet center, cooking, prep island, and a wine bar for plenty of family and entertaining activities.
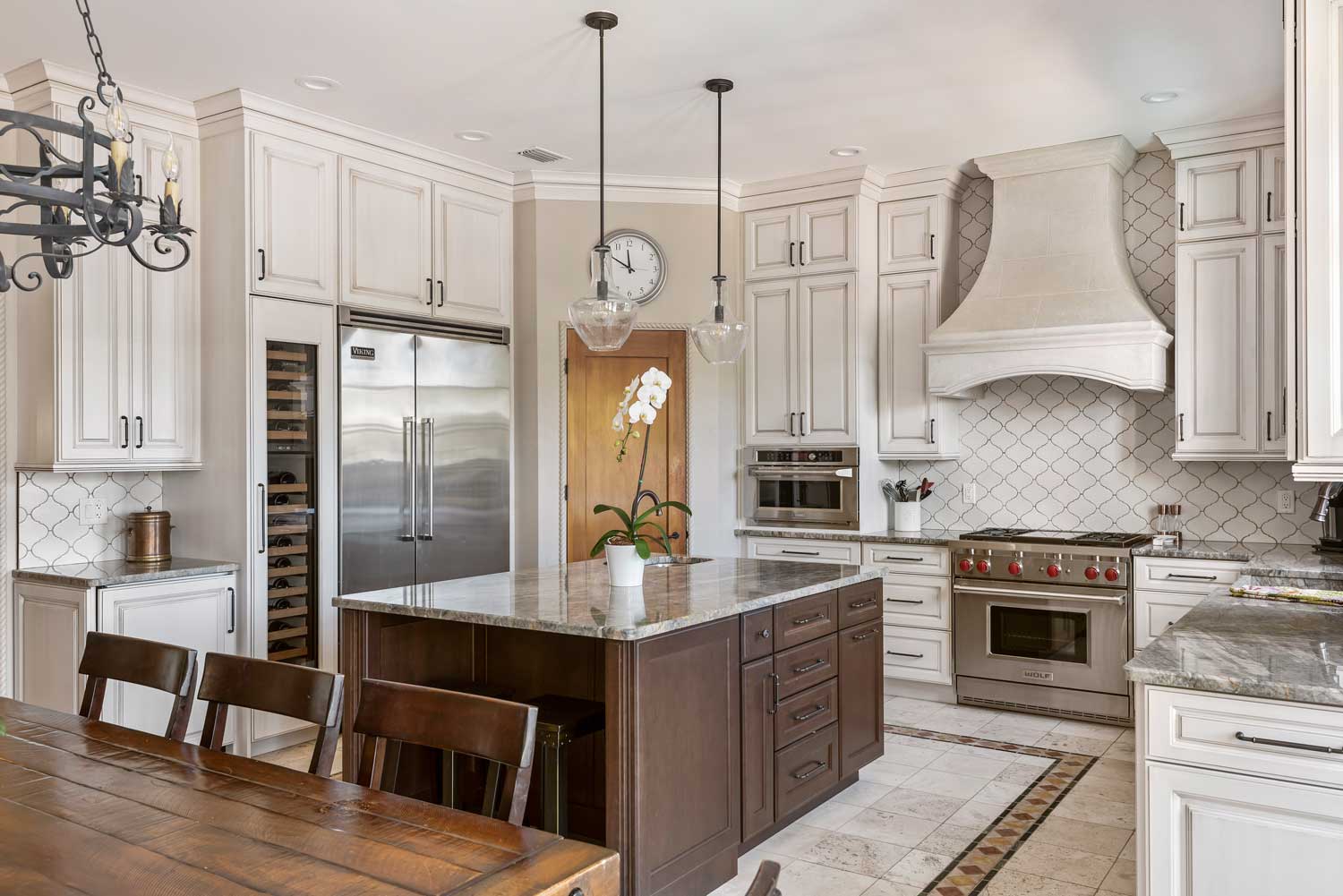
The first challenge we encountered was the tile flooring. The existing floor had a decorative inlay that is not made any longer and the client wanted to keep it. So strategically staying in a similar footprint and working with the inlay that ran along between the perimeter cabinets and the existing island was challenging, but we were happy that we were able to accomplish this for our client.
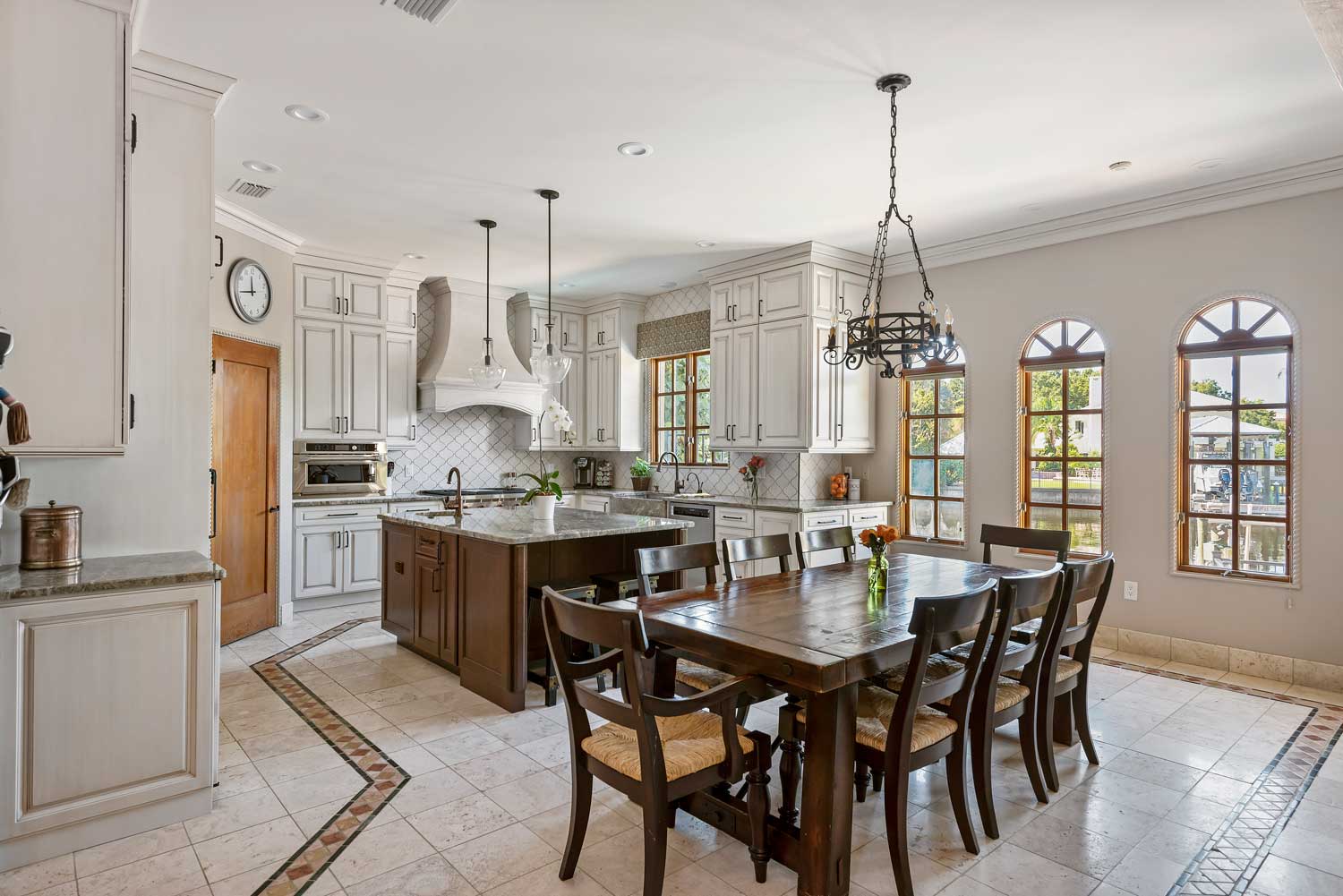
We also wanted to move some of the appliances and incorporate a tall wine storage unit, a new range and hood, relocate the microwave, and add a space for pet food. Once we selected the Wolf range we had to relocate the exterior vent and put in proper ventilation with a powerful liner. We added a cast stone custom hood to accentuate the Spanish feel.
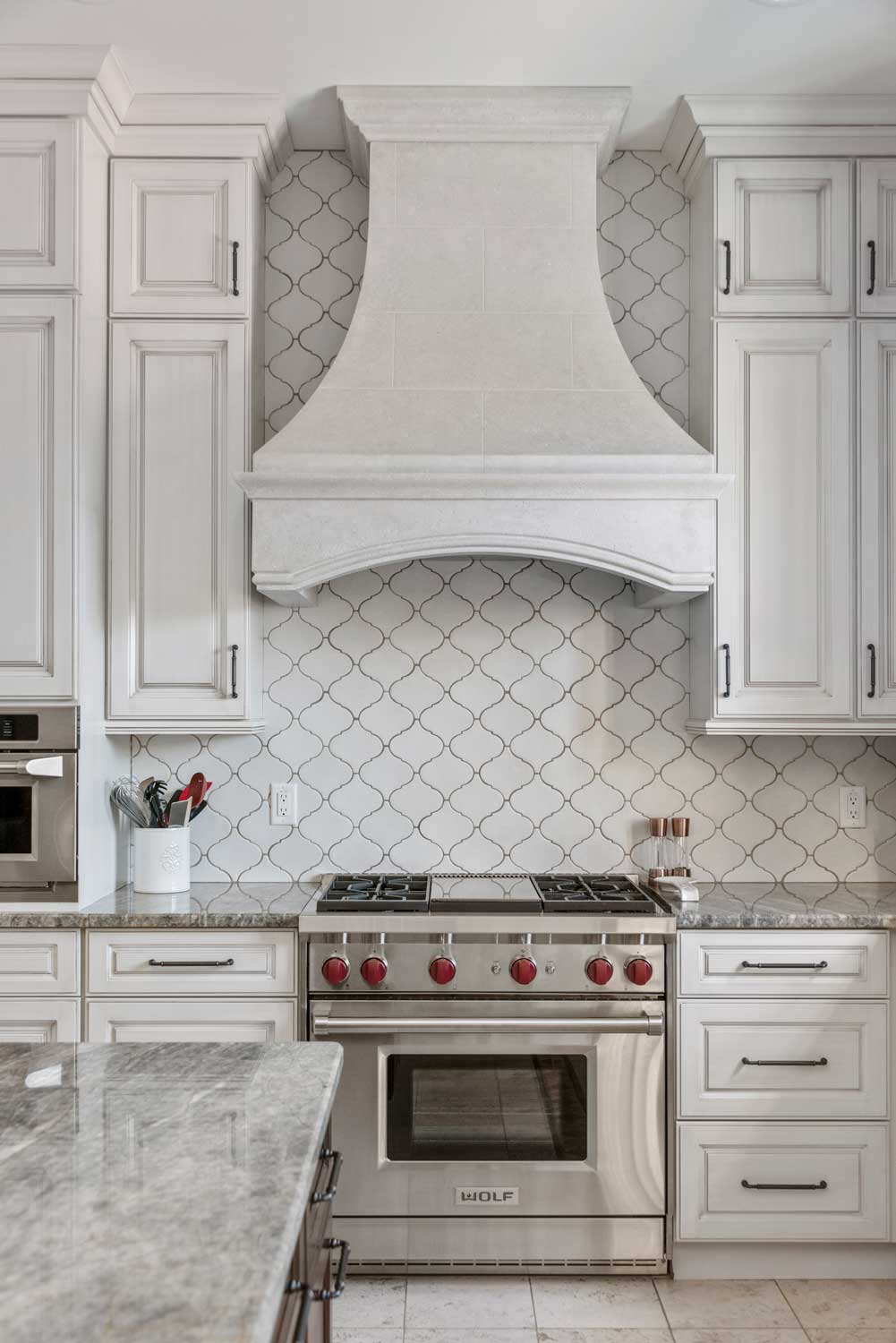
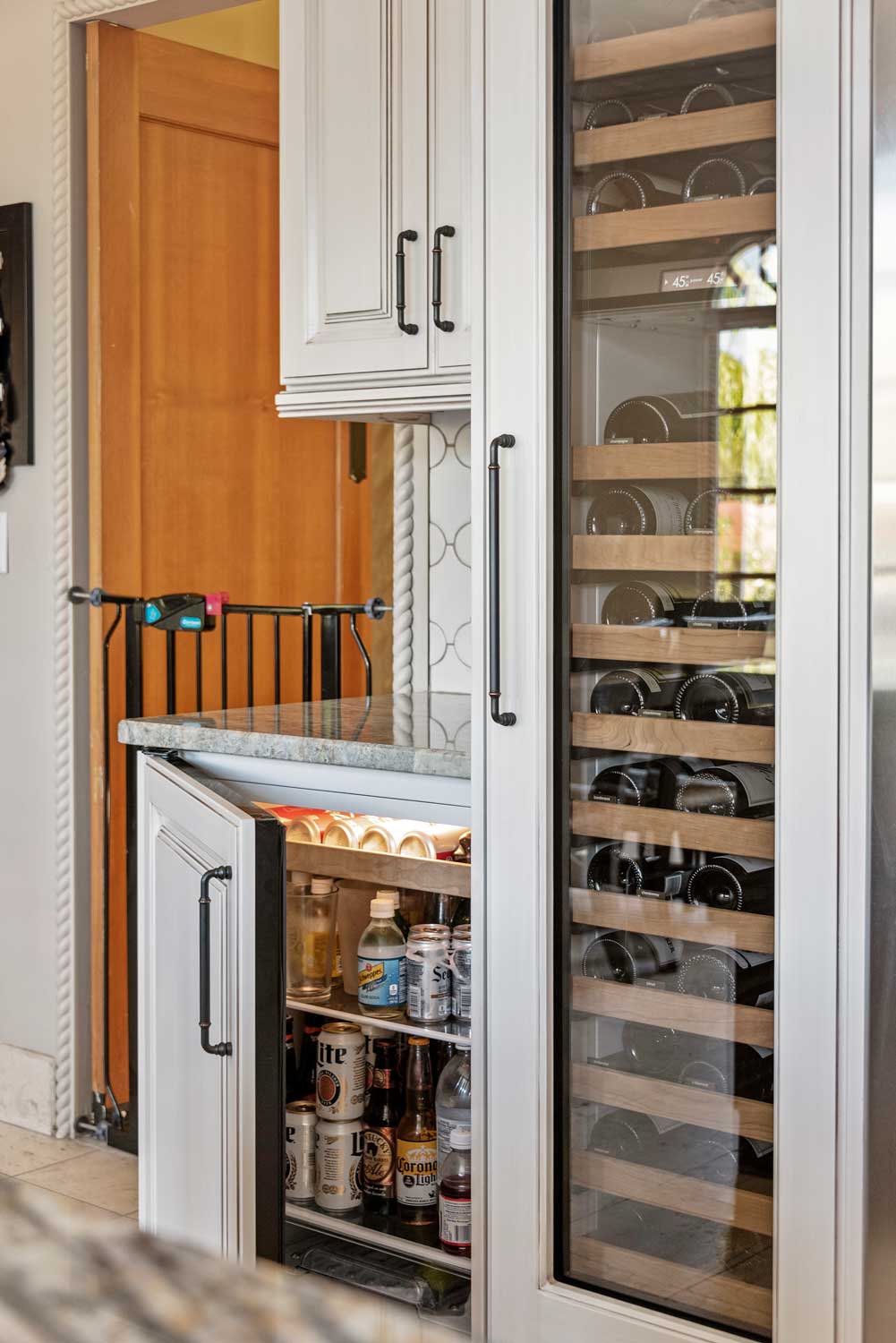
The family room space posed a different challenge. We wanted the 2 rooms to flow together for entertaining or watching the television while working in the kitchen. There was a very low archway and load bearing points in the wall separating the rooms.
Before
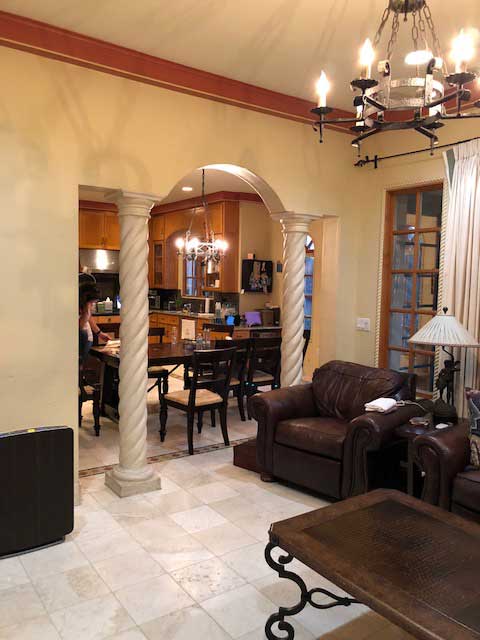
We had to engineer new load points and a beam to re support the new open space. We carried matching cabinets into the living space, removed the massive built ins and uncovered a hidden storage space under the stairs, known as the “cat room”.
See the “cat room” “before”
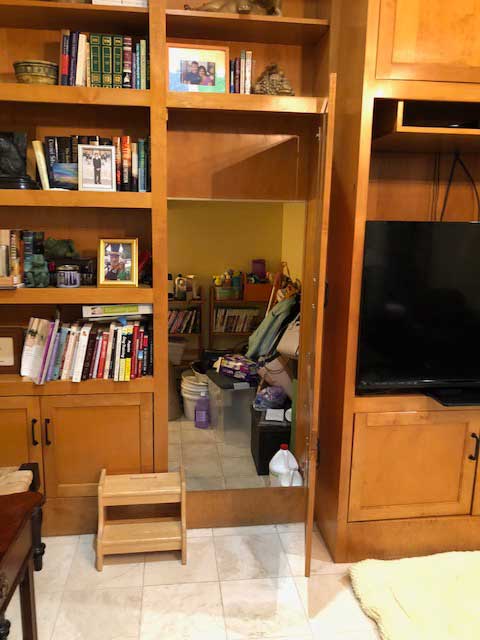
The client had no idea how we could mask the low doorway, but still allow access for their cats.
Designer Larissa Hicks to the rescue! She found a unique bar cabinet from India at a salvage yard and removed the interior and back, we mounted it to look like a decorative armoire with mirror inserts added to the iron arched doors. When closed it looks like beautiful furniture, but when you open the doors you can access a small bar cabinet, then find all the pet supplies and items. We added a secret cat door on the left side hidden by decorative plants for the kitties to roam freely in and out without opening the doors. Mission Accomplished!
After
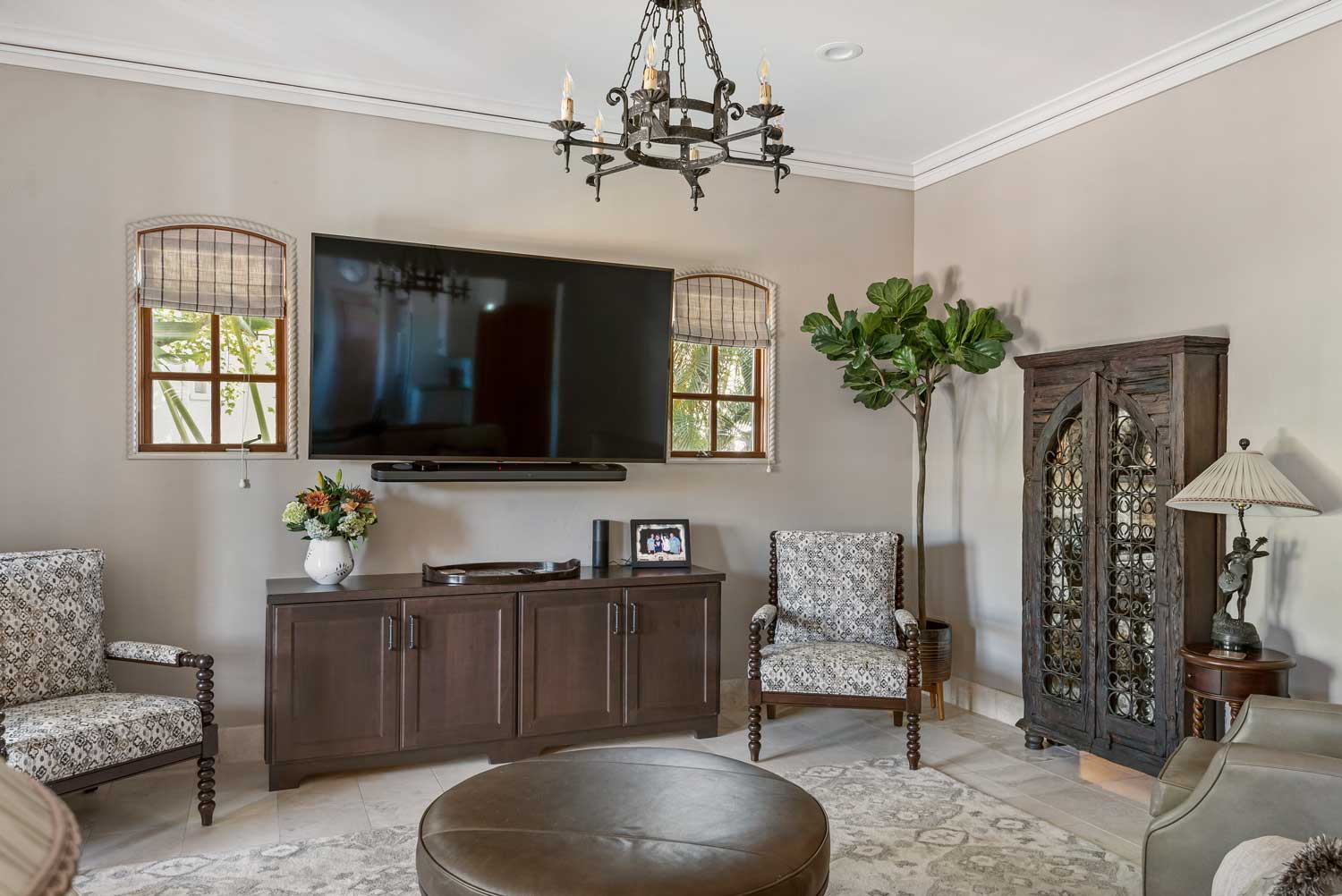
The “Hidden Doorway” aka former “Cat Room”
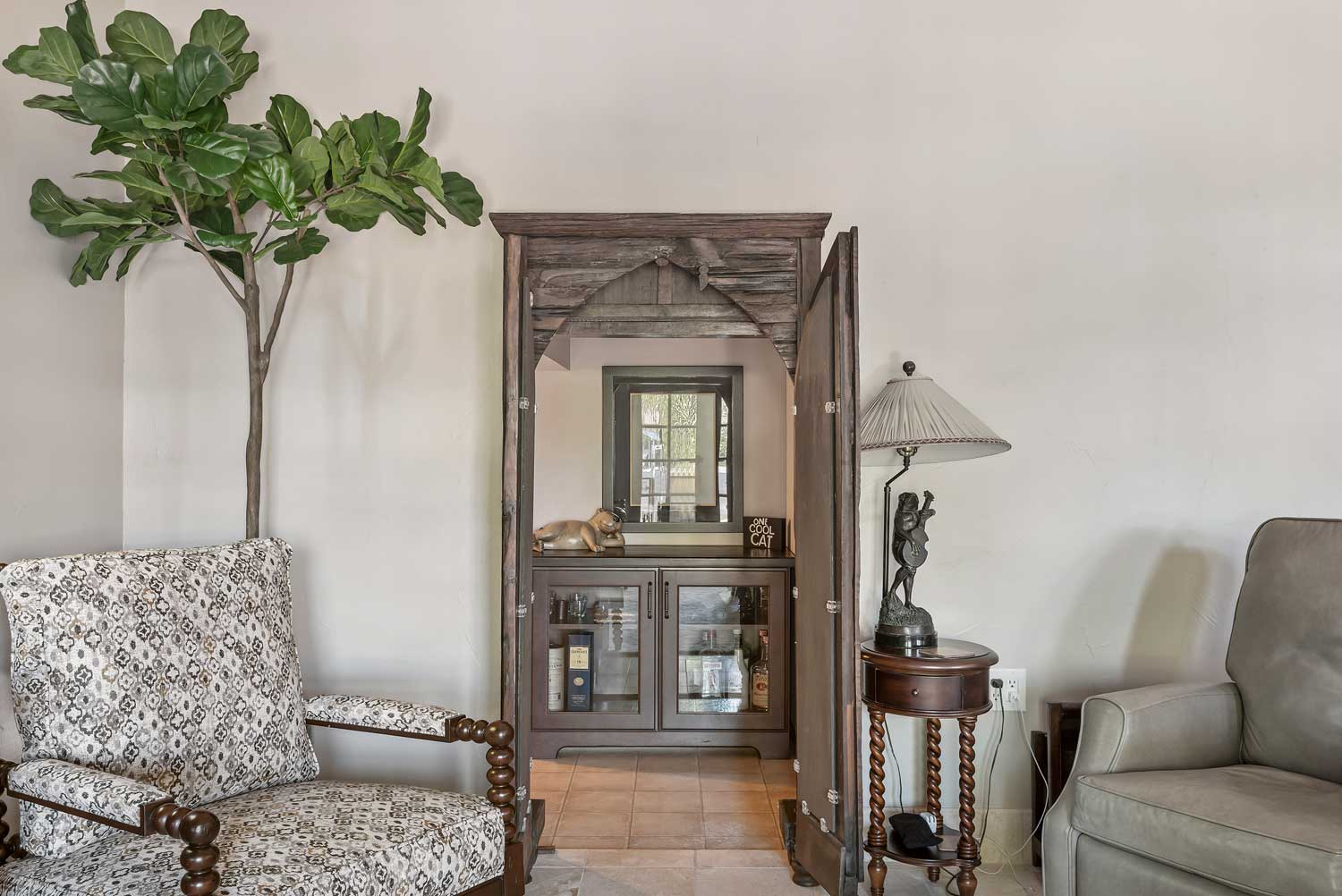
Results
Our clients were thrilled with their remodel and the extra effort that Tampa designer, Larissa Hicks, put in to make sure that their home was exactly the way they envisioned from beginning to end!
Are you ready to start working on your own home project?
Schedule your free consultation with a designer!
For more home remodeling inspiration, visit our portfolio

