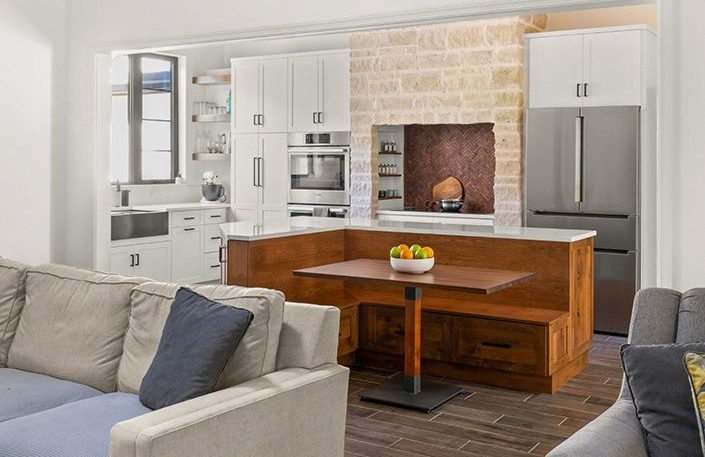See how this Winter Park, Fl kitchen was designed for a growing family complete with homework stations and plenty of storage!
BEFORE

This kitchen was very outdated as you can see and lacked storage and functionality. Our client is an architect and he had a clear vision to transform his space: open & spacious, plenty of storage and functionality and bring the outdoors in with nature inspired materials.

They wanted to open up the kitchen and family room to create an open floor plan and make the room look and feel more cohesive and spacious.
AFTER

To achieve the client's goals of an open, airy, functional space that incorporated natural elements, we brought the two rooms together with the fireplace stone matching the cook top area stone.

This couple was planning on starting a family soon. They wanted an eat in kitchen so we included this built in banquet seating with storage and plenty of outlets which makes it a functional multi-use island. Now this island is a place where meals can be served, homework can be done in the open family area and plenty of storage drawers below the seating area for supplies and outlets for charging devices.


S&W Kitchens designer Roisin Wong said, "I loved that the clients were open to something different from the beautiful materials used to adding natural light in the space. It really makes such a difference and now space is so warm and welcoming."
Ready to transform your own kitchen? Schedule a consultation.
For more kitchen remodeling inspo, visit our portfolio!

