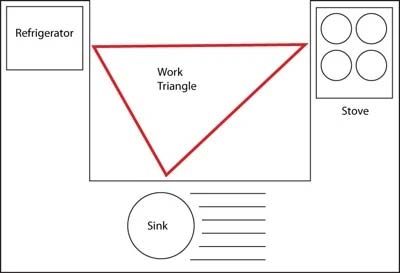Have you ever rented (or bought, ugh!) a house or apartment – thinking you loved the kitchen – and then found it really wasn’t workable? Maybe the fridge door couldn’t open all the way because the island was too close… a bathroom located too close to the kitchen… counter seating that was too high, too low or just out in never, never land? All the finishes in the kitchen may look good and make for a pretty picture, but a badly designed kitchen is a nightmare if you plan on using it for more than storing bottled water.
On the other hand, if you cook at all you probably know about the work triangle designers use to ensure a kitchen can be used efficiently. Refrigerator – Stove – Sink. A concept developed in the 1940s that showed the three primary areas within a kitchen that need easy access for meal preparation to flow easily. This image is from Wikipedia, which goes on to enumerate other rules of thumb for designing kitchens:

- The triangle’s total length is ideally between 12 and 26 feet in total length.
- No leg of the triangle is supposed to be less than 4 feet or more than 9 feet.
- There should be no human traffic flow cutting through the triangle.
- Walk space should be 42″ wide to account for traffic flow and clearance of large appliance doors
- Counter space on either side of the range or cooktop should be a minimum of 15 inches
- An 18-inch counter should be adjacent to the fridge on the same side as the handle
- The food prep area (minimum counter space 36 inches) is ideally located between the fridge and the sink; If the food prep area is between the sink and the range or cooktop, it will involve more travel.
- A lower surface is best for food prep (measure 7 to 8 inches below elbow height)
The triangle was used to help standardize construction and reduce costs. A lot has changed since the 1940s however. Cooking is often shared among several people within a home and children are often allowed to help. Cooking (and eating!) can become a hobby (Foodies Unite!) – a pleasurable way to spend an evening with friends or a way to explore different cuisines. There are far more appliances for home use available now than 70 years ago and far more options that can be included in a kitchen.
A designer will be able to take the interests, needs and desires of everyone in the home and create a flow for all or most of them. Perhaps more importantly, they can accomplish this while creating a budget with you for the renovation and helping you to stay within it. They will plan lighting for each area, consider the space available and the arrangement of work zones that you need or want and show you all the options that will meet your needs. They stay on top of the latest available technologies and finishes and can explain the pros and cons of each. They will coordinate the finishes so the kitchen has the ‘right’ feel for you.
The ‘design’ in a kitchen is mostly invisible… but you’ll know it when you cook in it!
