Today, we're excited to share the heartwarming story behind a recent kitchen remodel that not only opened up spaces but also created a haven for a growing family.
Grab a cup of coffee and join us on this journey through the transformation of a kitchen that now stands as a testament to family togetherness, functionality, and the beautiful color blue.
BEFORE

Breaking Down Walls for Family Unity
Our client Julie had one main goal for this kitchen remodel - remove the back wall and seamlessly connect the kitchen and living room. With one toddler in tow and more little ones on the way, they dreamed of a spacious haven where family togetherness could thrive. The open layout was more than just a design choice; it was a lifestyle upgrade.
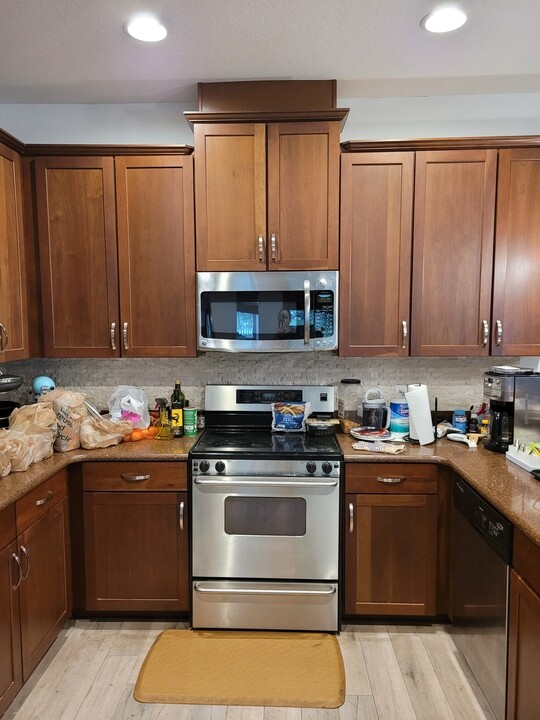

Now, that might sound like a simple task, but here's the catch – the wall in question was load-bearing for a second story. Enter our talented construction teams! We dove into the task armed with experience, precision and finesse, introducing an LVL beam to ensure the structural integrity of the space. Problem solved!
AFTER
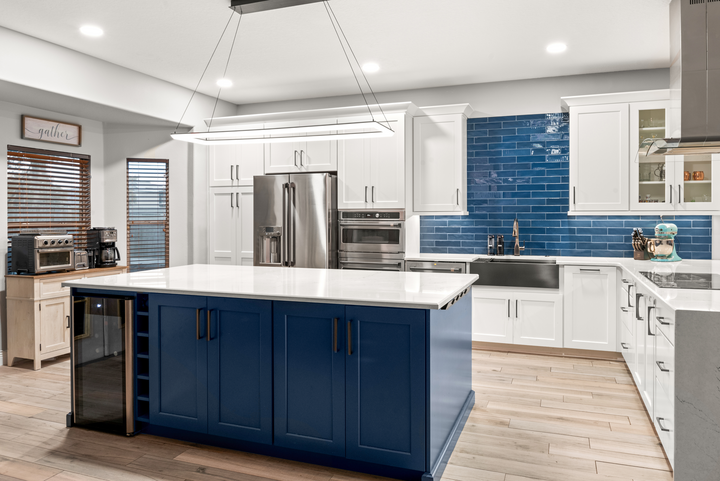
Julie's Kitchen: A Haven for Baking and Family Bonding
Meet Julie – the heart and soul of this kitchen. An avid baker and a mother with a growing family, Julie's dream was to have a space that reflected her love for baking and provided room for the little ones to join in the culinary fun. The centerpiece of her domain? An island designed exclusively for her, featuring an extra-wide and extra-deep countertop.
As the family expanded during the planning phase (Julie welcomed their second boy!) practicality and organization became paramount. The addition of drawers, spice pullouts, and clever storage solutions ensured that chaos wouldn't reign supreme in this bustling kitchen. Life and kids got a whole lot more manageable.
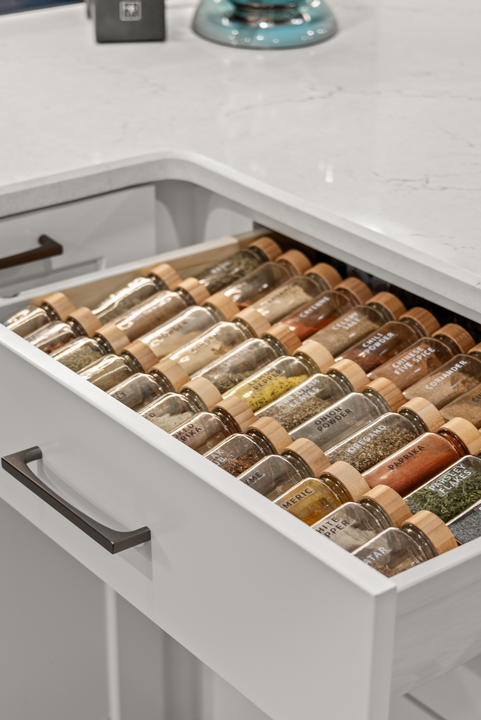
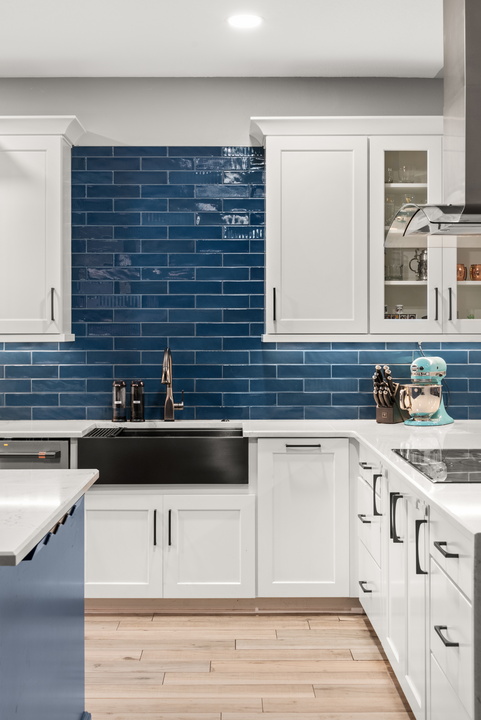
A Palette of Blues: When Design Meets Personality
Now, let's talk about the aesthetics – the soul of any kitchen. The couple's favorite color? Blue. And boy, did we incorporate it in style! A stunning blue backsplash dances along the walls, bringing a vibrant and calming energy to the space. But the showstopper? The navy blue peninsula.
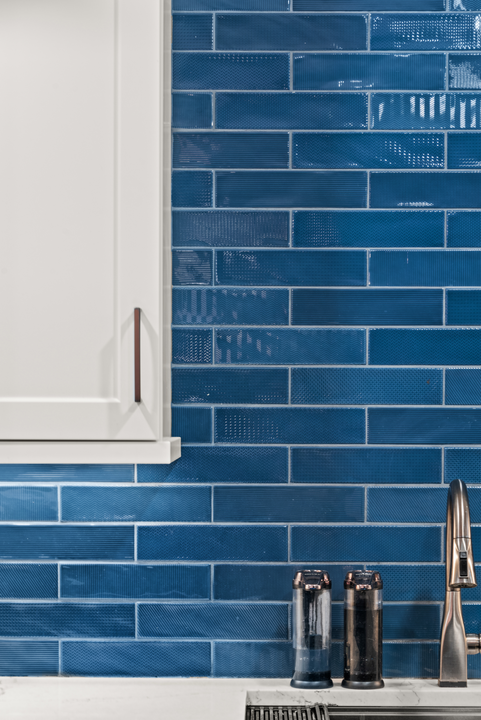
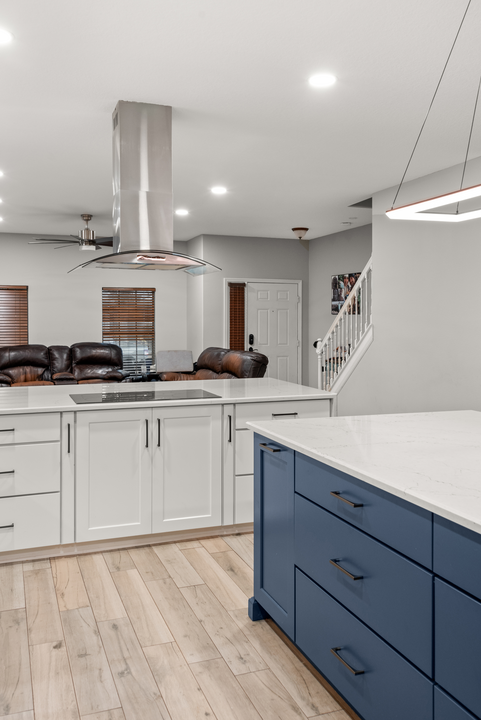
To create a seamless transition between the two blues, we extended the navy blue from the peninsula into a waterfall design down the side. It's a visual delight that not only defines the space but adds a touch of sophistication.
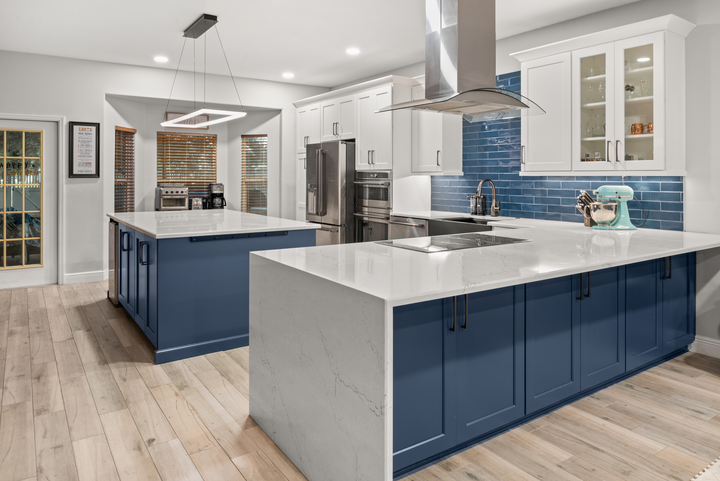
Illuminating Details
Details make the design, and we took that to heart. Tucked under the wall cabinets, LED power strips bring a warm and ambient glow to the countertops, eliminating the need for intrusive outlets in the textured backsplash. It's these thoughtful touches that elevate the kitchen from ordinary to extraordinary.
In the end, this kitchen isn't just a space for culinary adventures; it's a canvas of memories waiting to be created. From breaking down walls to creating a haven for baking and family bonding, every detail was carefully crafted to make this space uniquely theirs.
Stay tuned for more tales of kitchen transformations and design inspirations. Until next time, happy cooking and creating!
S&W Kitchens Designer: Mollie Furrie-Longwood, Fl
Ready to get started on your own kitchen transformation? Schedule a Consultation!
