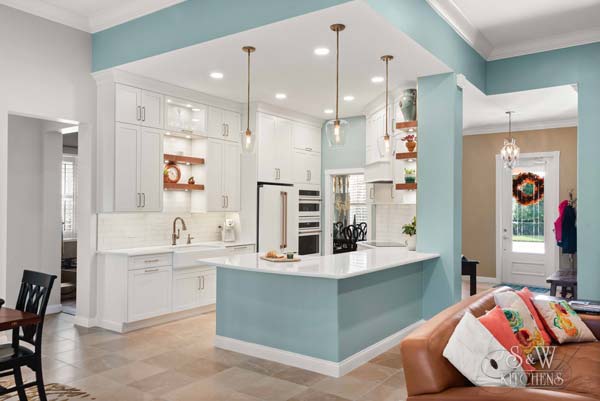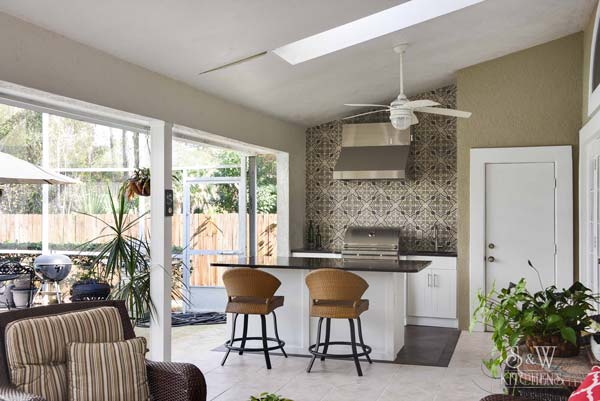Small living spaces require creativity and ingenuity to make the most of what you have. Many people are looking to reduce their living space by moving to a smaller house or renovating their current home. Below are some of the more popular design ideas for making small spaces functional, efficient, and stylish.

Storage Under the Stairs
A forgotten space that is fast becoming an integral part of the small home design is using the area under the stairs to its maximum potential. The most popular options are shelves and cabinets with pull out drawers. These have the potential to double the amount of cabinet and storage space in a small home though they generally require a custom design.
Going Green
Eco-friendly is becoming a standard in home design with dozens of options available to reduce your footprint from floor to ceiling. Smart home technology is also a fast-growing trend and is an excellent way to keep temperatures and other resources under tighter control.
Installing renewable energy sources and using recycled materials where possible in the construction of the space is smart. For example, in the kitchen, countertops made from recycled glass, recycled paper, or reclaimed wood are very popular.
Upgrading Your Materials
One of the benefits of renovating or designing a small space is knowing that you can increase the material quality by a wide margin without breaking the bank. Popular design ideas for making the most of small spaces such as marble accents in the bathroom, a trendy copper countertop to make the kitchen pop, textured patterns on the walls, and large eye-catching light fixtures give a luxurious feel while the small square footage keeps the costs more manageable.
Trough Sinks
One of the most common concerns of having a small bathroom space is a lack of counter space and small vanity or pedestal sinks. A new trend in bathroom design to help couples gain more sink space is to have the single sinks replaced with a trough sink. A trough sink is much wider, closer to having two sinks combined, which lets two people use the sink together without having to lean over each other’s shoulders.

Outdoor Living Spaces
Incorporating the outdoors into your everyday living space gives you more options for entertaining and more open dining and lounging space for your family. Patios and decks with outdoor kitchens, built-in fire pits and extensive seating areas are always excellent places for family and guests to relax. The more easily you can flow from inside to out, the bigger your small interior spaces will seem like they are just extensions of each other.
Picture Windows and Skylights
Natural light is always in demand, and for small spaces installing large windows and skylights can instantly transform the room. They provide a connection to the outdoors that helps keep a small room feeling cozy rather than cramped. Windows also allow curtains or window treatments to provide texture and color without overwhelming the space.
French Doors
In addition to the natural light and openness that large picture windows and skylights can give you, replacing your solid exterior door with French doors can brighten up the living area of small places. If your wall has enough space to support double doors, being able to open up both French doors will have an immediate impact on how open your space now feels. The popularity of expansive outdoor patio and deck areas is also a big incentive to have wider door frames that can be left open to help blend the two spaces.
