Hey there, fellow home enthusiasts! Today, we're thrilled to share the story of a recent remodeling project that not only met but surpassed the expectations of our wonderful clients. You'll be amazed by the transformation of a kitchen and guest bathroom into spaces that are not only aesthetically pleasing but also incredibly functional.
A Kitchen in Need of a Facelift:
Our clients approached us with a vision – to breathe new life into their kitchen. They were desperate for more storage, counter space and style. They wanted to open the space up to make it more bright and airy vs. dark, dreary and closed off.
BEFORE
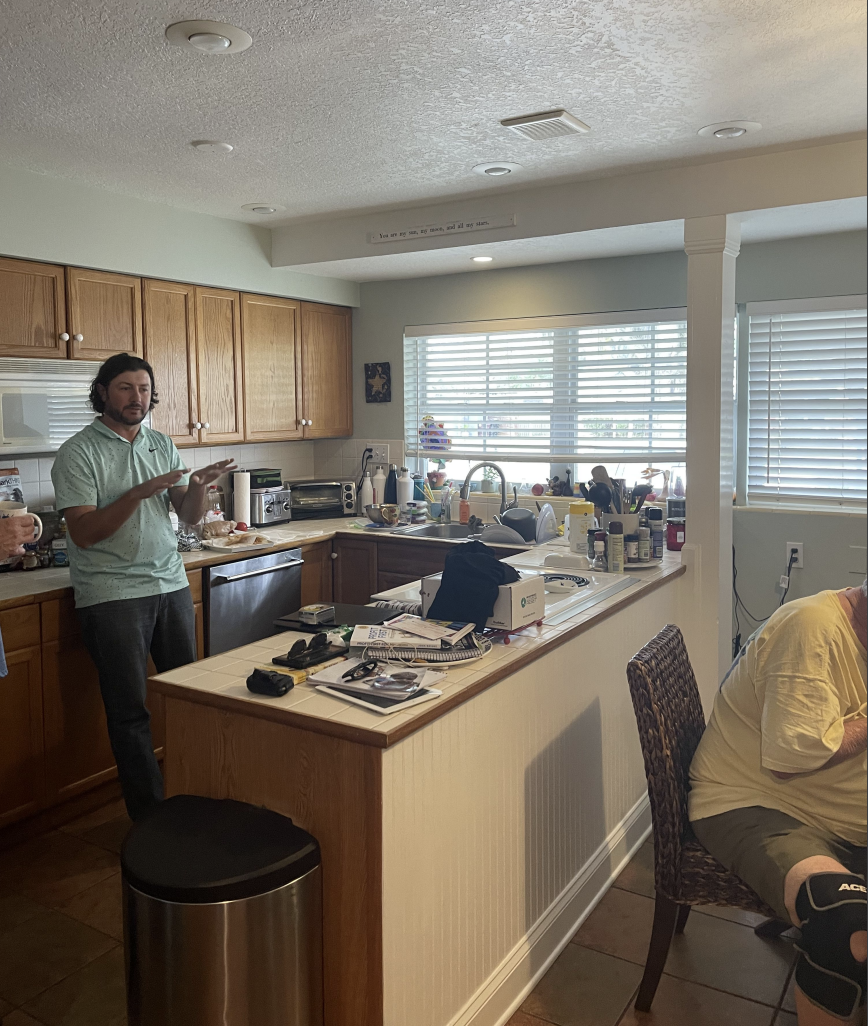
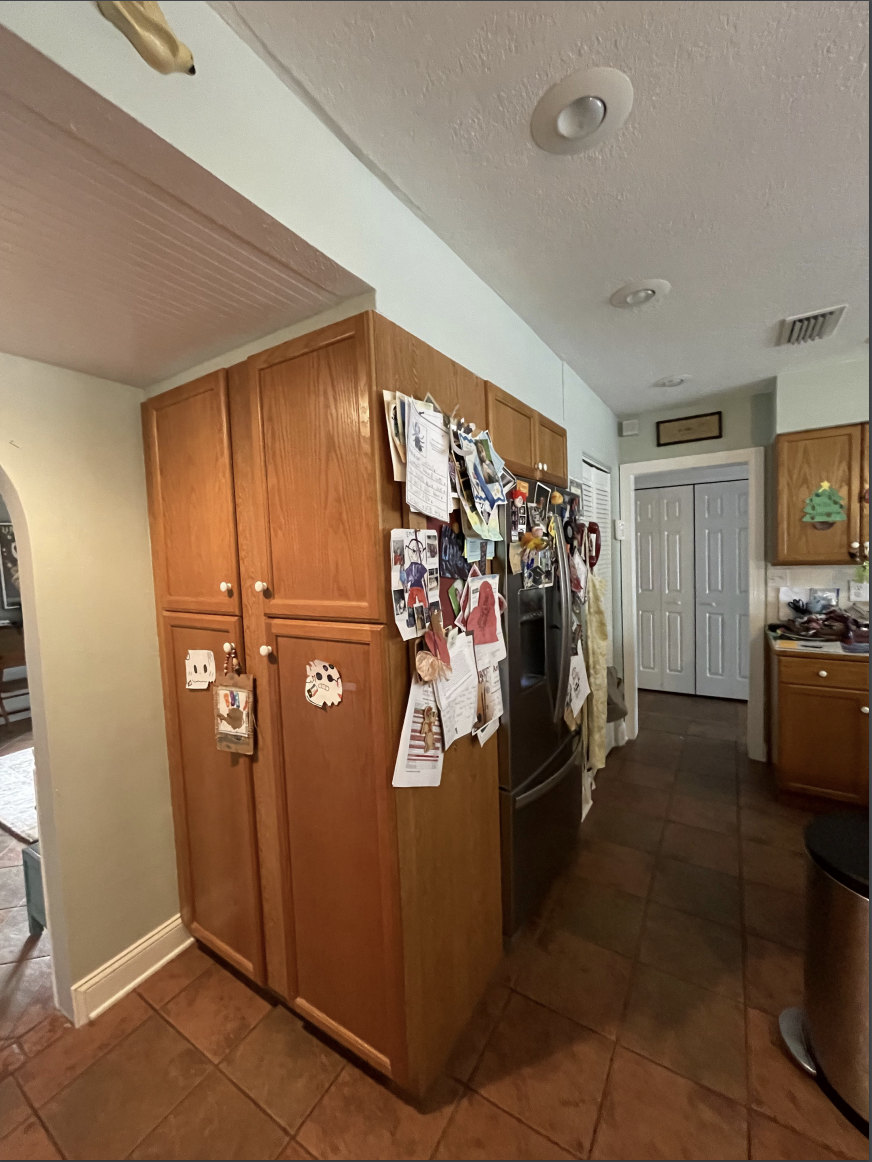
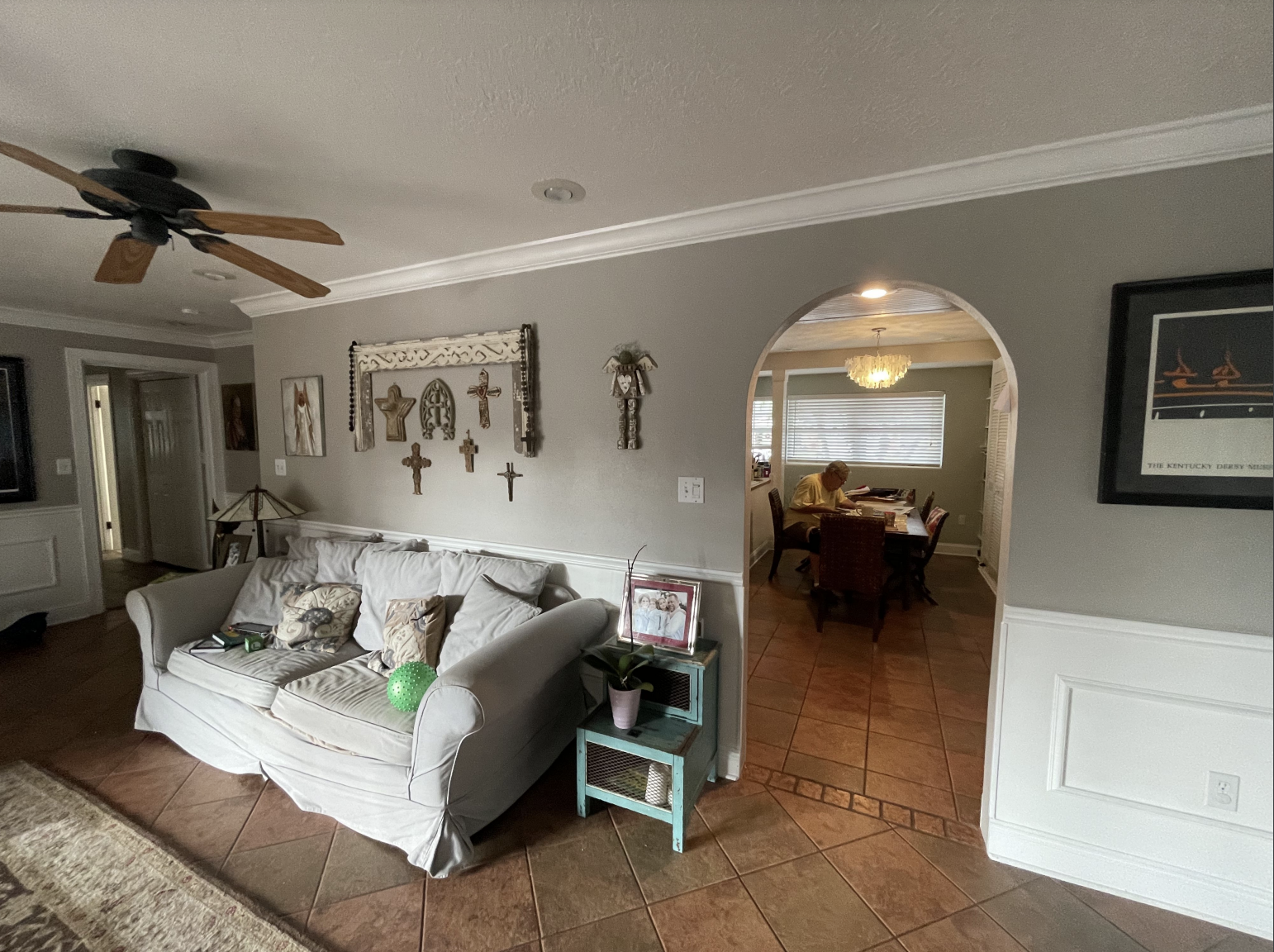
Functionality was at the forefront of their minds, with a desire for increased counter space and storage. Not only that, but they wanted a kitchen that felt bright and airy. Challenge accepted!
AFTER
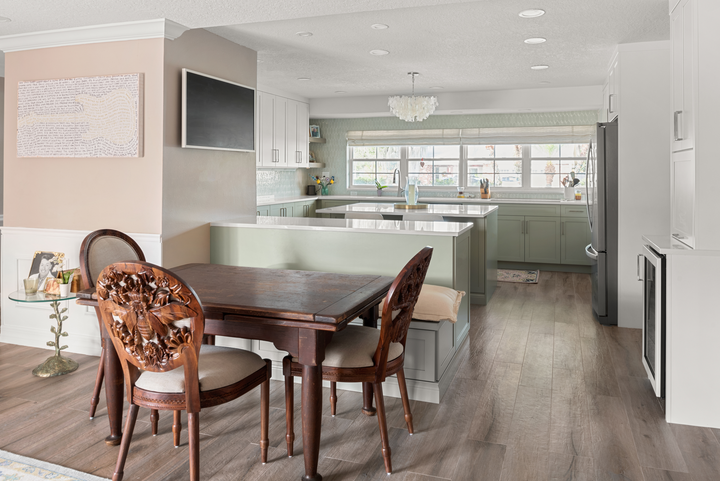
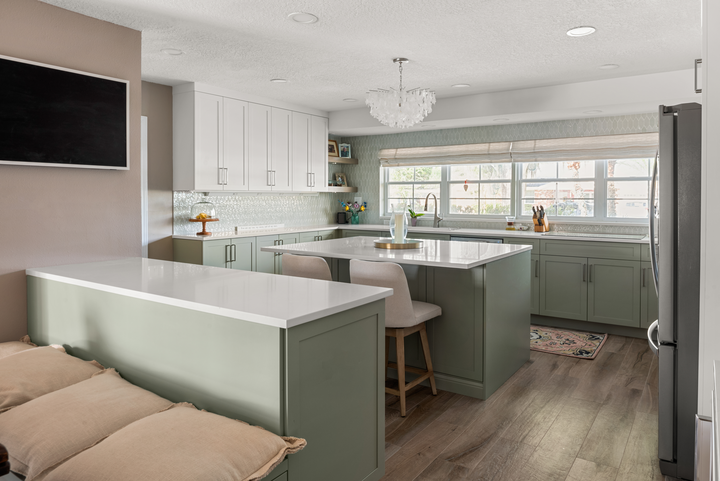
The customization journey began with the client's request for counter height to be 1 ½” taller than usual, leading to the creation of custom lower cabinets.
Little did we know, we'd encounter unexpected load-bearing walls during the process. However, our design and construction teams are excellent problem solvers and with a bit of on-the-fly tweaking to the design, everything fell seamlessly into place.
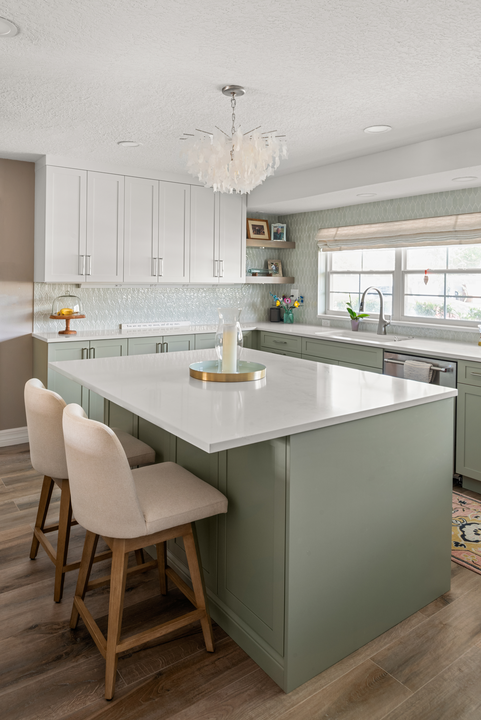
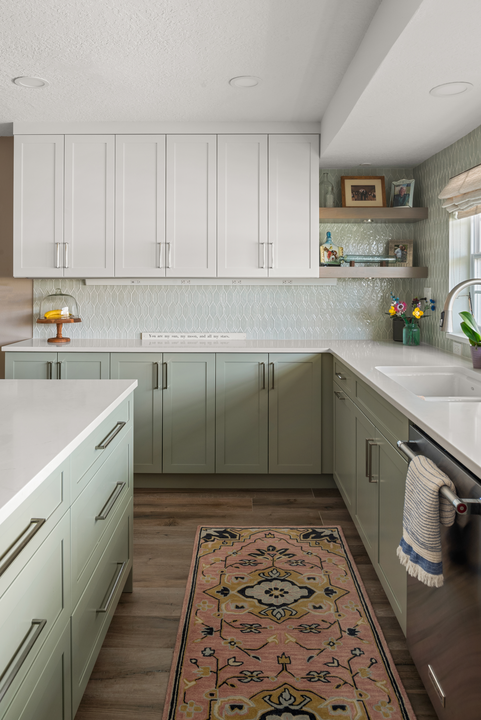
Our designer, Chris Druschel, tells us the best part of this project was the clients! They were so much fun to work with. They came prepared with lots of inspiration pictures for their kitchen remodel, so that gave him a great idea of the road they wanted to take.
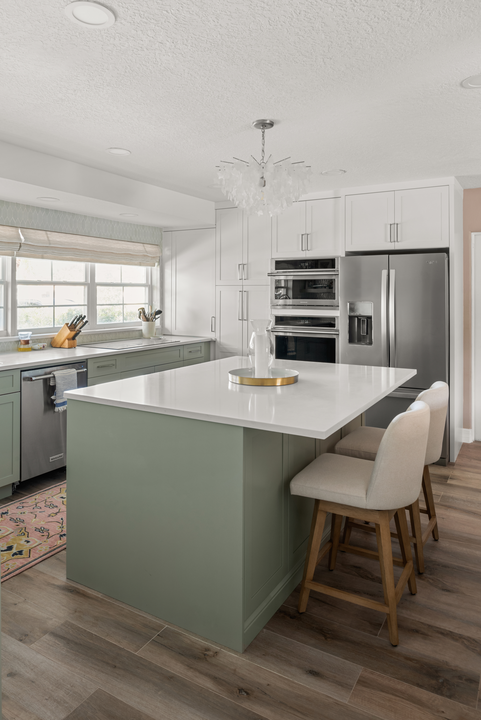
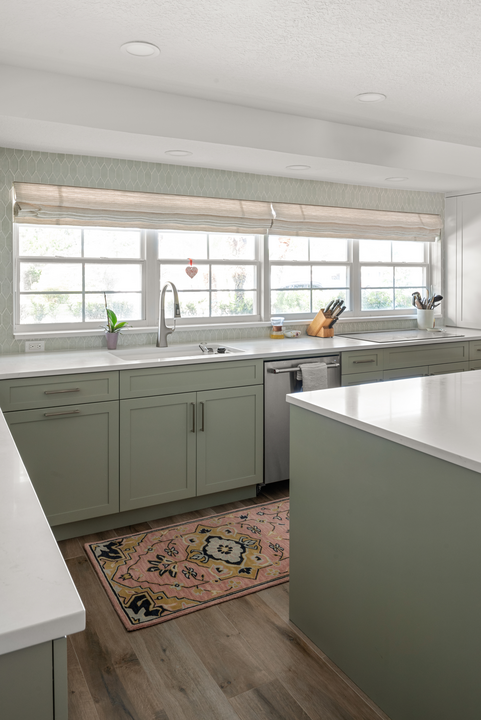
They had lived there for many years and just could not figure out how to rearrange the kitchen to work for them. They said working with a professional like Chris really blew them away - the solutions he proposed simply never crossed their minds and they were THRILLED and fell in love with the design he came up with.
A Bathroom Revamp with a Twist:
Now, let's talk about the guest bathroom – a space that desperately needed a functional and aesthetic makeover. The client's concerns ranged from a tiny shower to poor design choices.
BEFORE
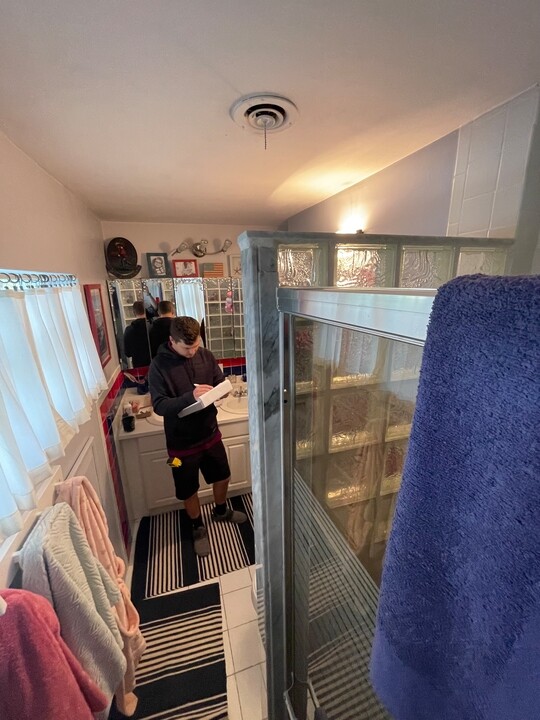
AFTER
With a stroke of creativity combined with years of experience, we swapped the locations of the shower and vanity, turning the space into a functional, open oasis that simply made sense.
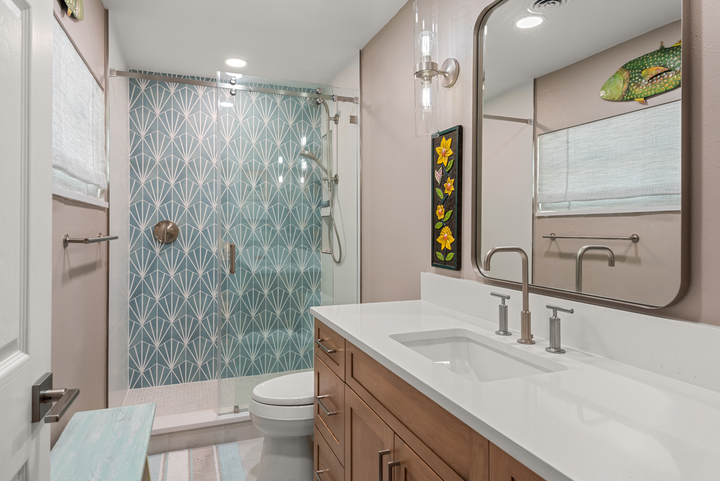
Our favorite aspects of these transformations?
For the bathroom, it's the smart rearrangement, creating a more open and functional space.
As for the kitchen, it's all about the layout – a testament to how a well-thought-out design can revolutionize a space. We added soft green accents, light wood floors and shelving to infuse warmth and character, and tied it all together with a soft green backsplash with a hint of shimmer.
A Connection Beyond Renovation
What made this project extra special wasn't just the remodel itself, but the fantastic connection we formed with our clients. Our initial meeting, where the client sported a Grateful Dead shirt, revealed a shared love of music which sparked a bond that went beyond blueprints and measurements.
As with all of our clients, their happiness was our mission, and the end result speaks for itself. They were thrilled with the end product and have already signed up for more. Currently we are working with them on a possible addition and master bath renovation!
At S&W Kitchens, it's more than just renovations; it's about understanding our clients, forging connections, and turning dreams into reality.
S&W Kitchens Designer: Chris Druschel -Winter Park, Fl
Your dream home is just a renovation away! Schedule a consultation with one of our talented designers.
