Dreaming about giving your home a facelift? No matter how happy you are with your house, there are probably a few rooms that need some TLC. For instance, that kitchen you built in the early 2000s might be looking kind of dated, the living areas are compartmentalized making the house feel dark and closed in, the bathroom tile is chipped and the grout is crumbling, or maybe you feel like your closet is getting cramped.
Home remodeling can transform your living spaces, making them more functional, stylish, and comfortable.
Here are eight home remodeling ideas to inspire you for your next project:
BEFORE
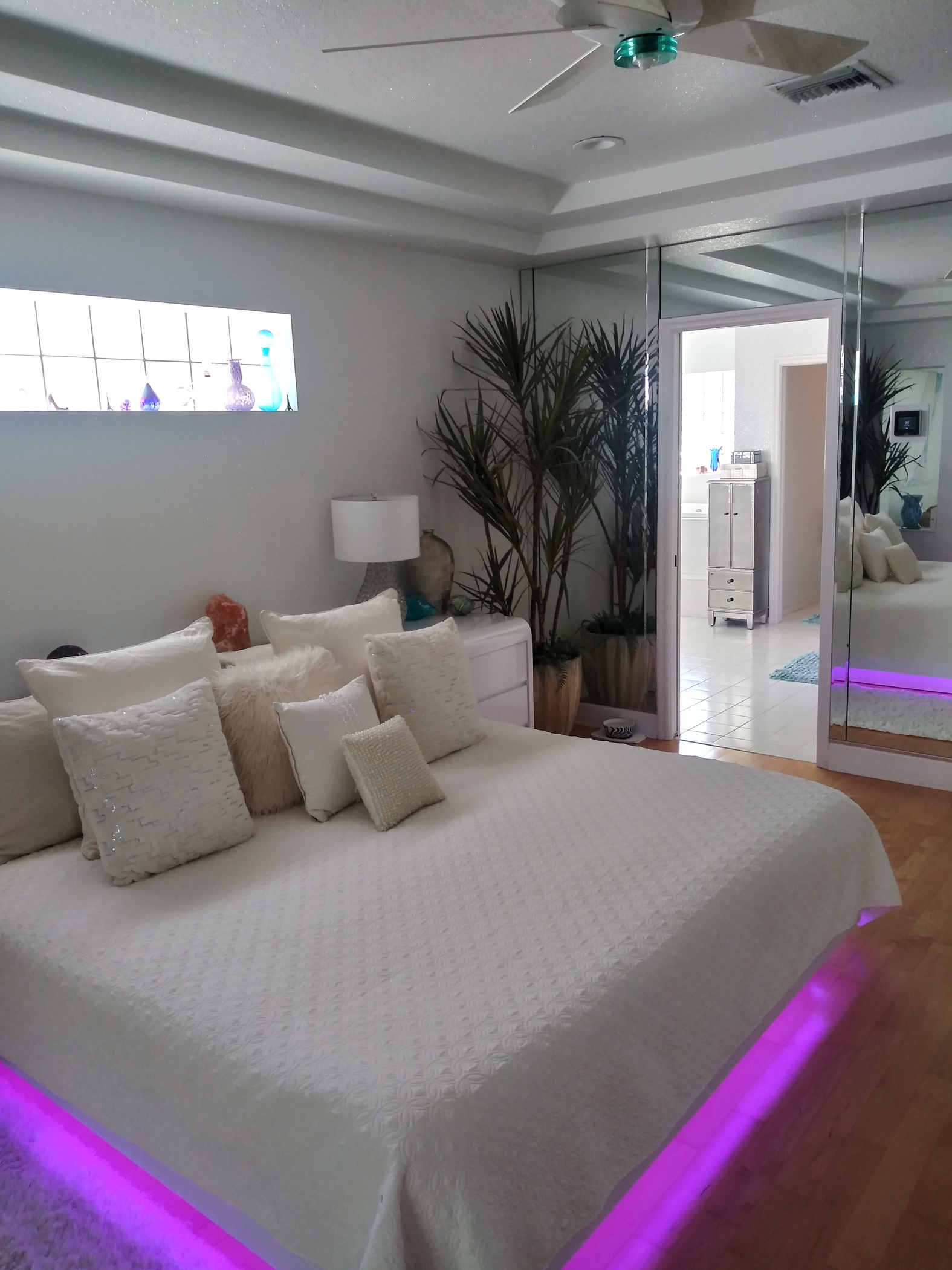
This Melbourne, Fl client approached us looking to remodel their master bathroom, closet, bedroom, and an attached, unused sitting area. They wanted to rearrange the rooms with a primary goal of eliminating unused spaces and adding in more closet area.
AFTER
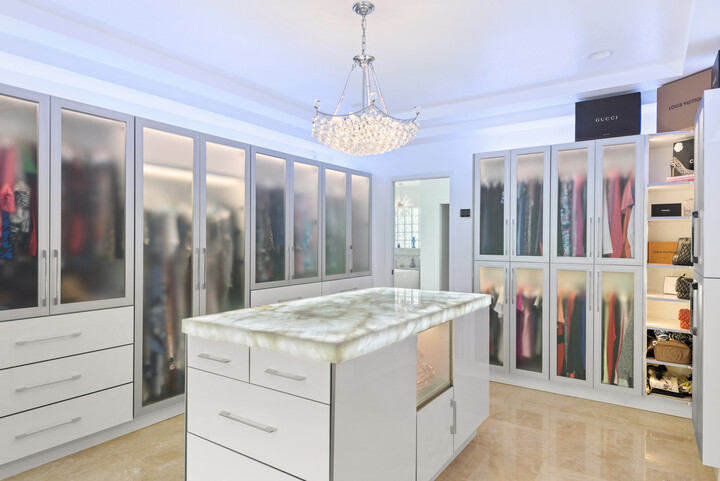
To accomplish this, our team our design and construction team transformed the master suite turning the bedroom into a gorgeous walk through closet and turned the unused sitting room into the master bedroom. This brand new closet space now sits between the bathroom and the new master bedroom and features lots of custom features and storage solutions tailored to our client's needs.
BEFORE
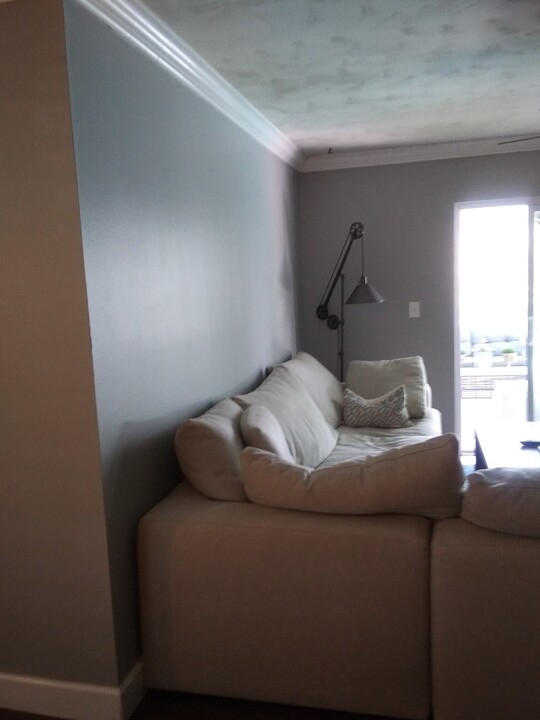
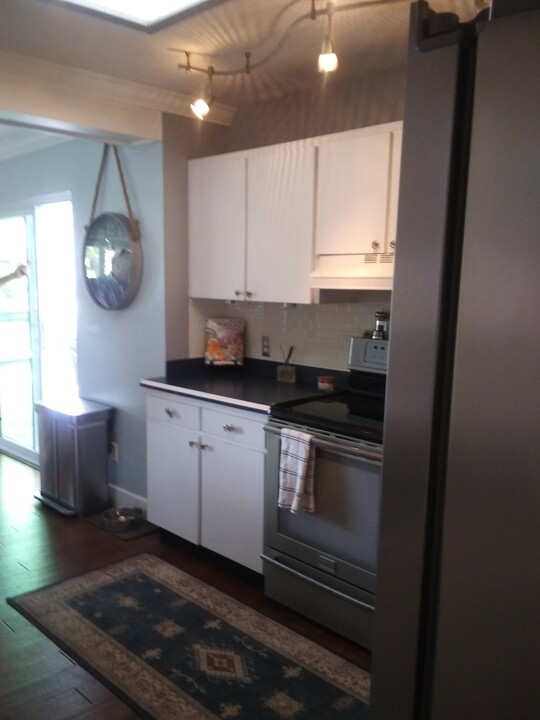
As is common with houses built in the 1960s, the layout in this Tampa, Fl home was cramped, and compartmentalized, with wasted space. The kitchen was small, dark, and completely closed off from the rest of the house making interaction difficult for anyone working in there. Last but certainly not least, the home is on a canal. However, the walls surrounding the kitchen restricted the beautiful water views from the living and dining rooms.
AFTER
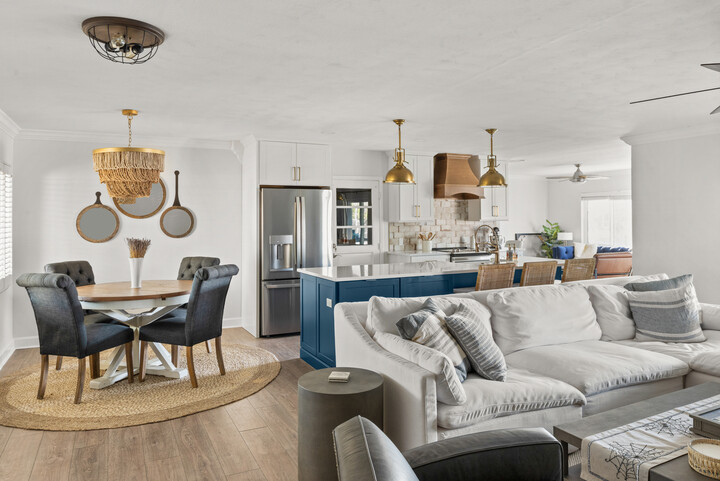
What a transformation! The formerly small, cramped, and dark living area is now a lighter, brighter space with beautiful water views visible from every room. Removing the walls and reconfiguring the layout completely transformed the home creating a more functional kitchen and open floor plan.
BEFORE
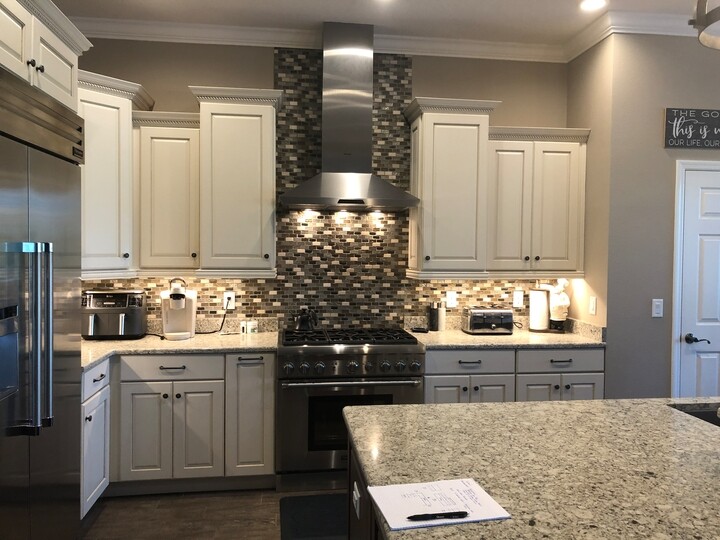
This Tampa kitchen was stuck in the early 2000's and the homeowners wanted a fresh and updated look for their home.
AFTER
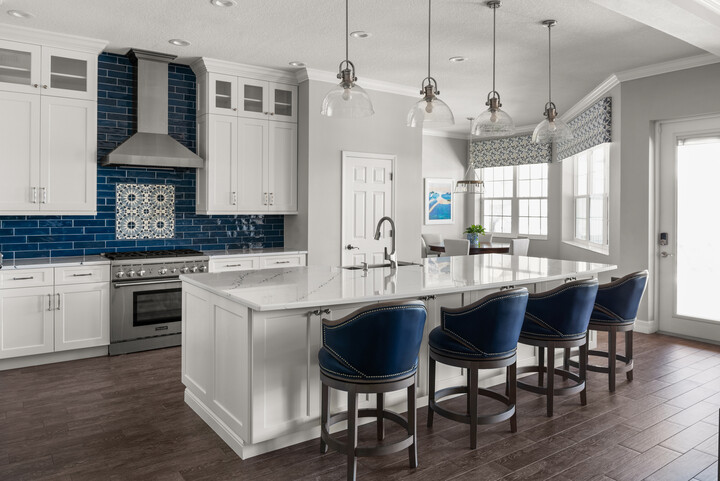
These homeowners were looking for a budget friendly refresh for their outdated kitchen as well as added storage and functionality. To accomplish this, we kept the existing footprint as well as the appliances and flooring, but we changed the cabinets, backsplash, lighting, countertops and kitchen island.
If your current layout works for you, then talk to your designer about an update in place remodel. You’ll save money and the results can still be dramatic, as you can see here. Win-win!
BEFORE
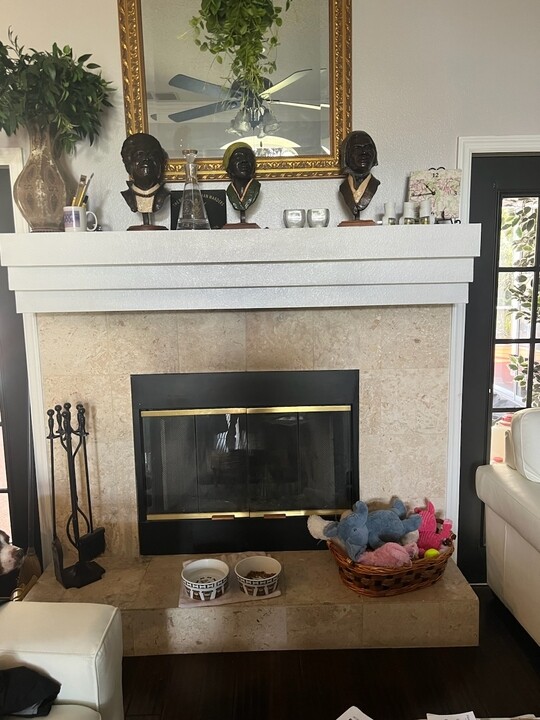
This tired and outdated fireplace was the focal point in an open space concept layout and was in dire need of a refresh.
AFTER
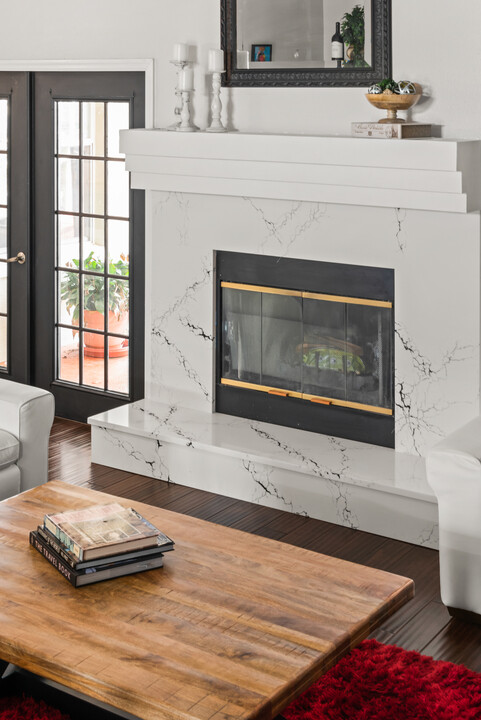
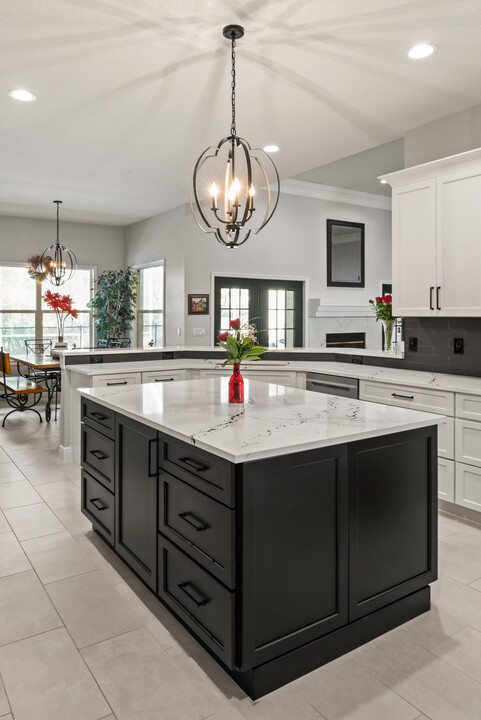
This Tampa, Fl remodel included the kitchen as well as the fireplace. Our designer created cohesion in the room by using the same material for both the fireplace and the kitchen countertops. The result is a beautifully blended design that looks fresh and beautiful in the space.
BEFORE
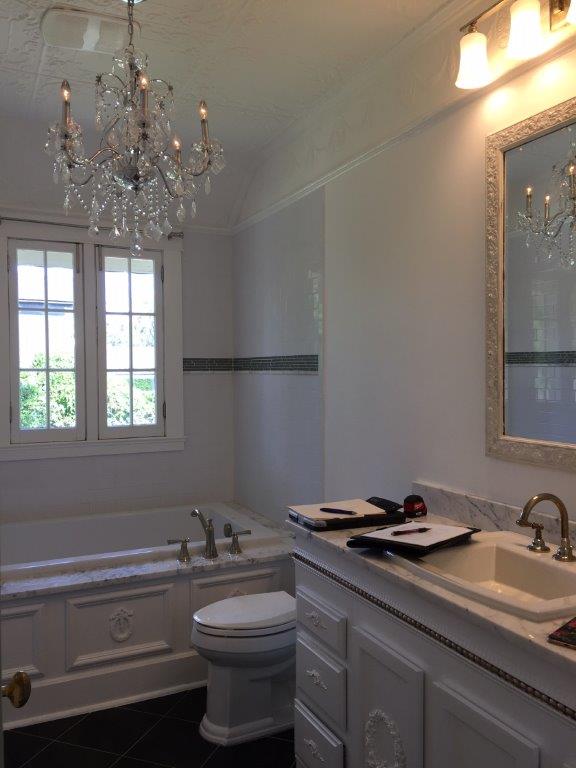
These Winter Park empty nesters wanted to remodel the bathroom to update the style as well as implement aging in place design principles so their bathroom is safe and comfortable for them as they age.
AFTER
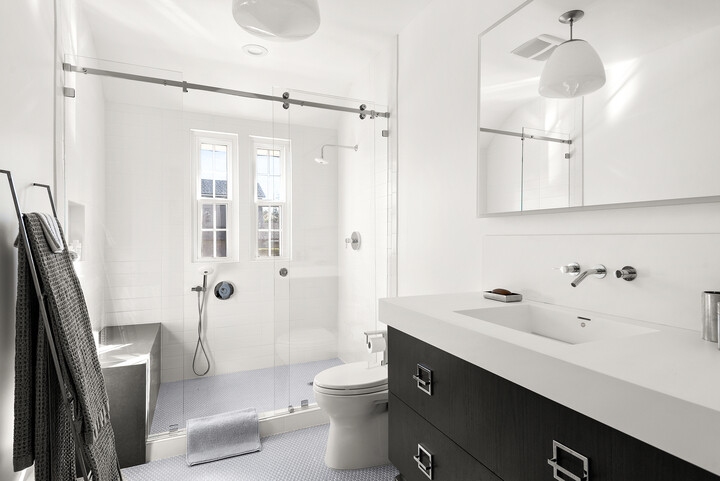
What a gorgeous and functional transformation! Our designer implemented aging in place design principles primarily removing that bathtub which can be very slippery and dangerous for an elderly person to navigate, replacing it with a gorgeous and airy low-curb shower that includes a built in bench, shower niche, accessible shower head as well as bluetooth functionality.
BEFORE
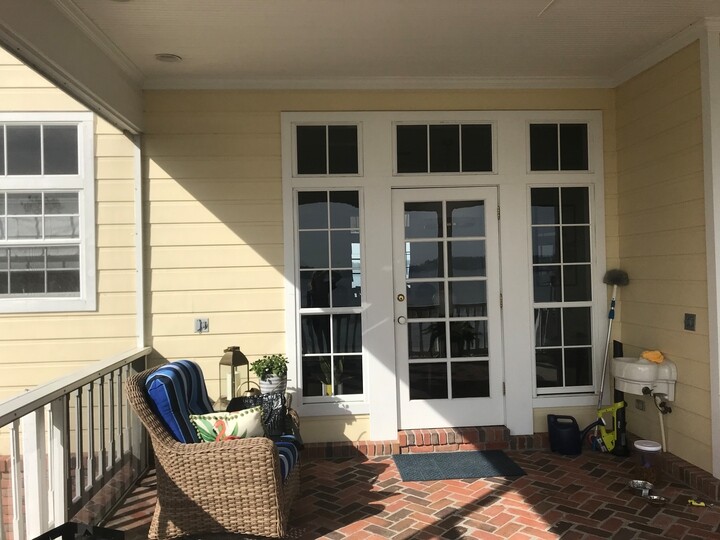
This Seminole County lake house was old and charming but in need of some upgrades.
AFTER
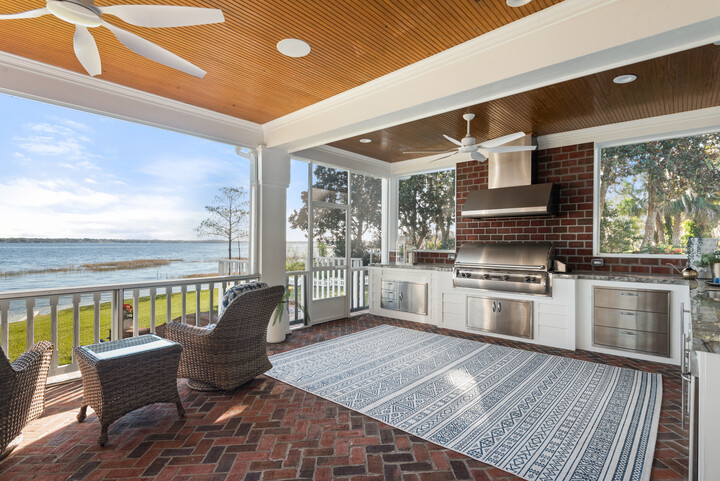
Our design and construction team built a beautiful outdoor space that includes a full outdoor kitchen. The space takes full advantage of the nearby lake views and is the epitome of laid back Florida living!
BEFORE
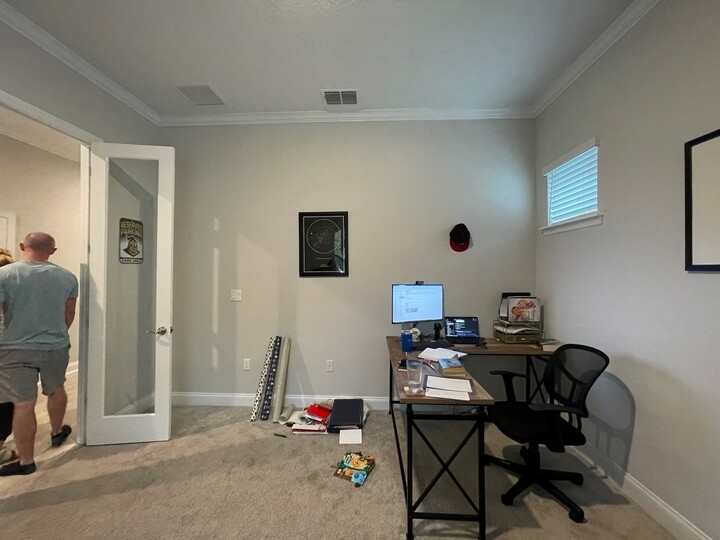
This client works from home and was in need of a home office upgrade as his space was cobbled together with no storage for office supplies and equipment.
AFTER
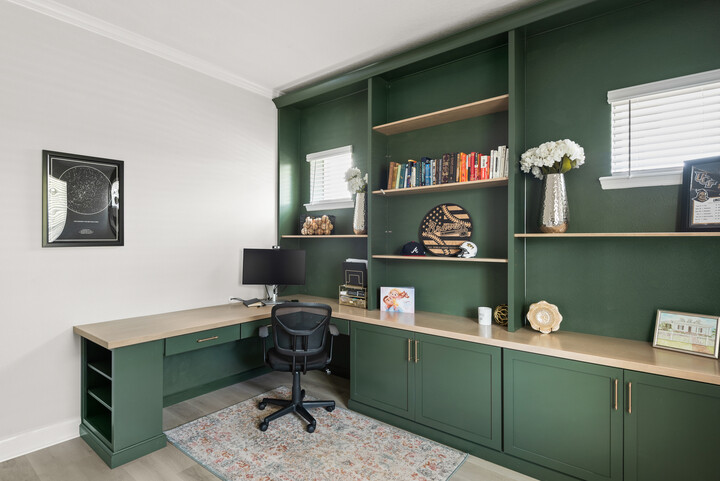
Our clients were thrilled with the gorgeous home office transformation featuring fresh and functional cabinetry with tons of storage space for their Seminole County home.
BEFORE
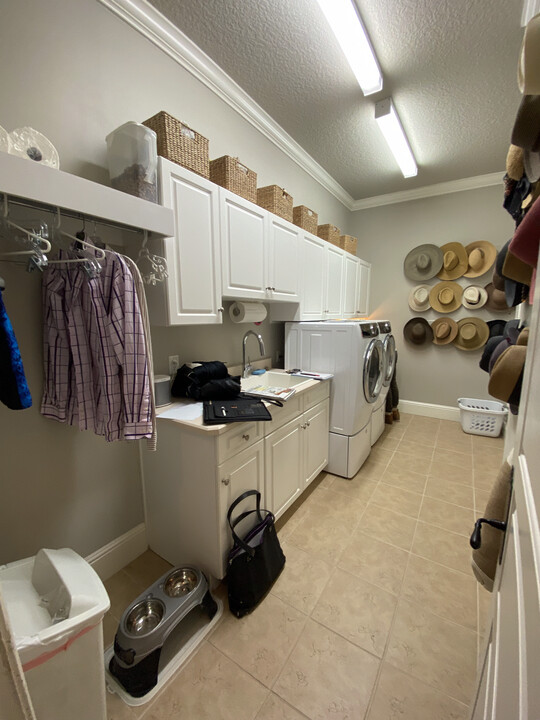
AFTER
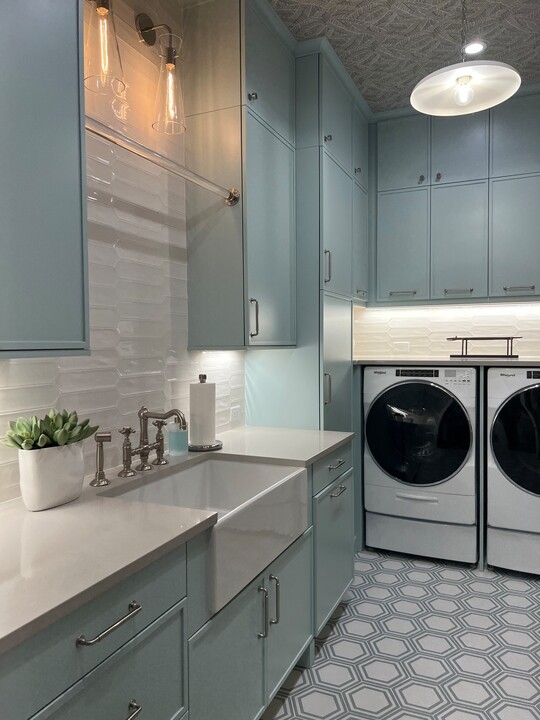
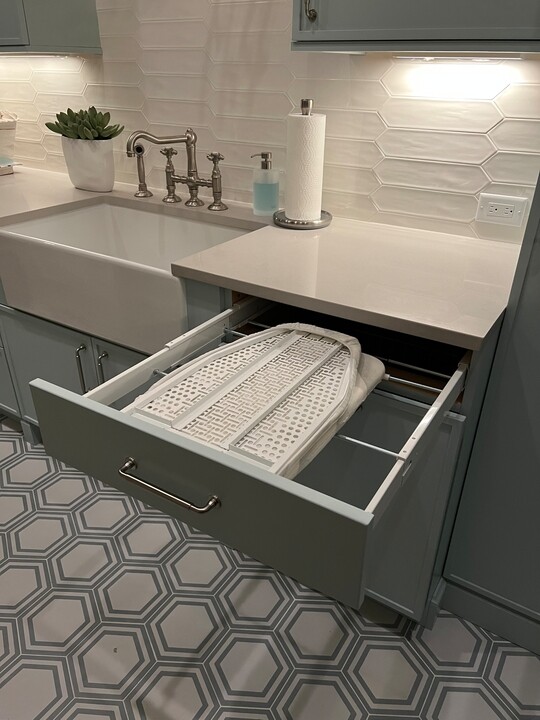
If you HAVE to do laundry, it should be in a room like this one! This absolutely gorgeous Winter Park laundry room renovation features an acrylic hanging rod, cleverly hidden ironing board in a custom drawer, ample storage, and much more.
For more home remodeling inspiration, visit our portfolio.
Ready to get started? Our designers would love to talk to you about your goals for your home - schedule a consultation!
