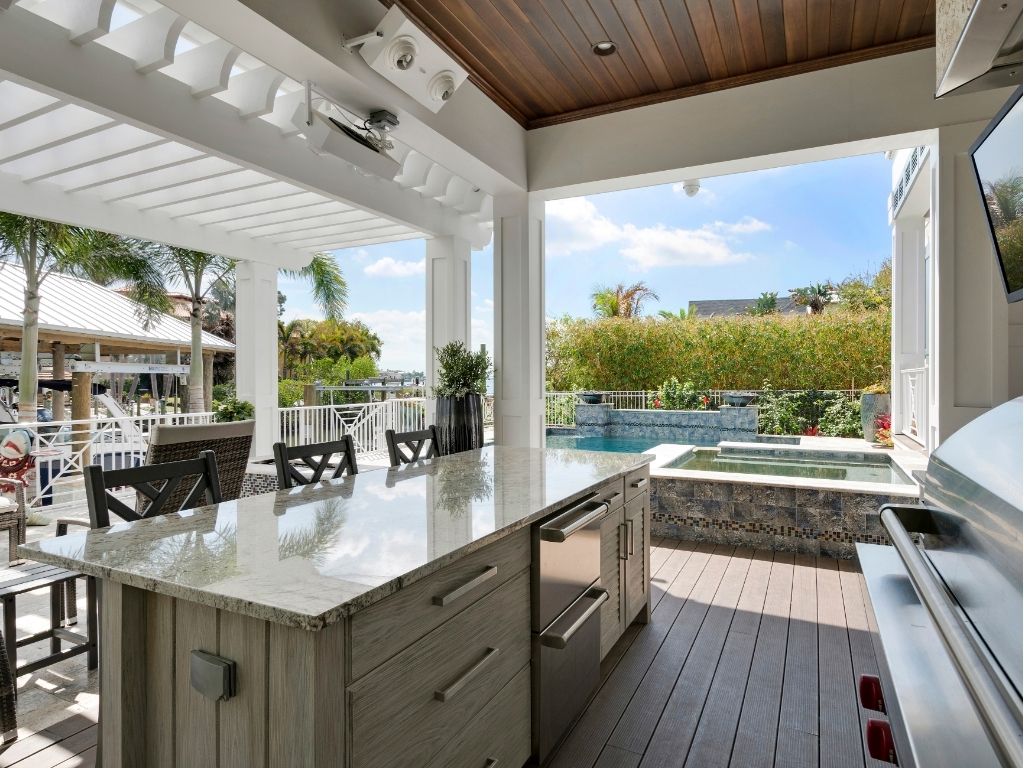Imagine this: the warm Florida sun setting, a gentle breeze rustling through the palms, and the enticing aroma of your favorite meal wafting from your very own outdoor kitchen. In Florida, where outdoor living is a way of life, your kitchen isn't just confined to four walls. It's an extension of your home, your lifestyle, and your passion for entertaining.
At S&W Kitchens, we understand that the kitchen is truly the heart of your home. By extending it outdoors, there is a whole new realm of possibilities for family gatherings, lively parties, and serene evenings under the stars. We're not just designing kitchens; we're designing experiences that blend your indoor comforts with the beauty of the Florida environment. Here are ten essential tips for designing the perfect outdoor kitchen and living area.
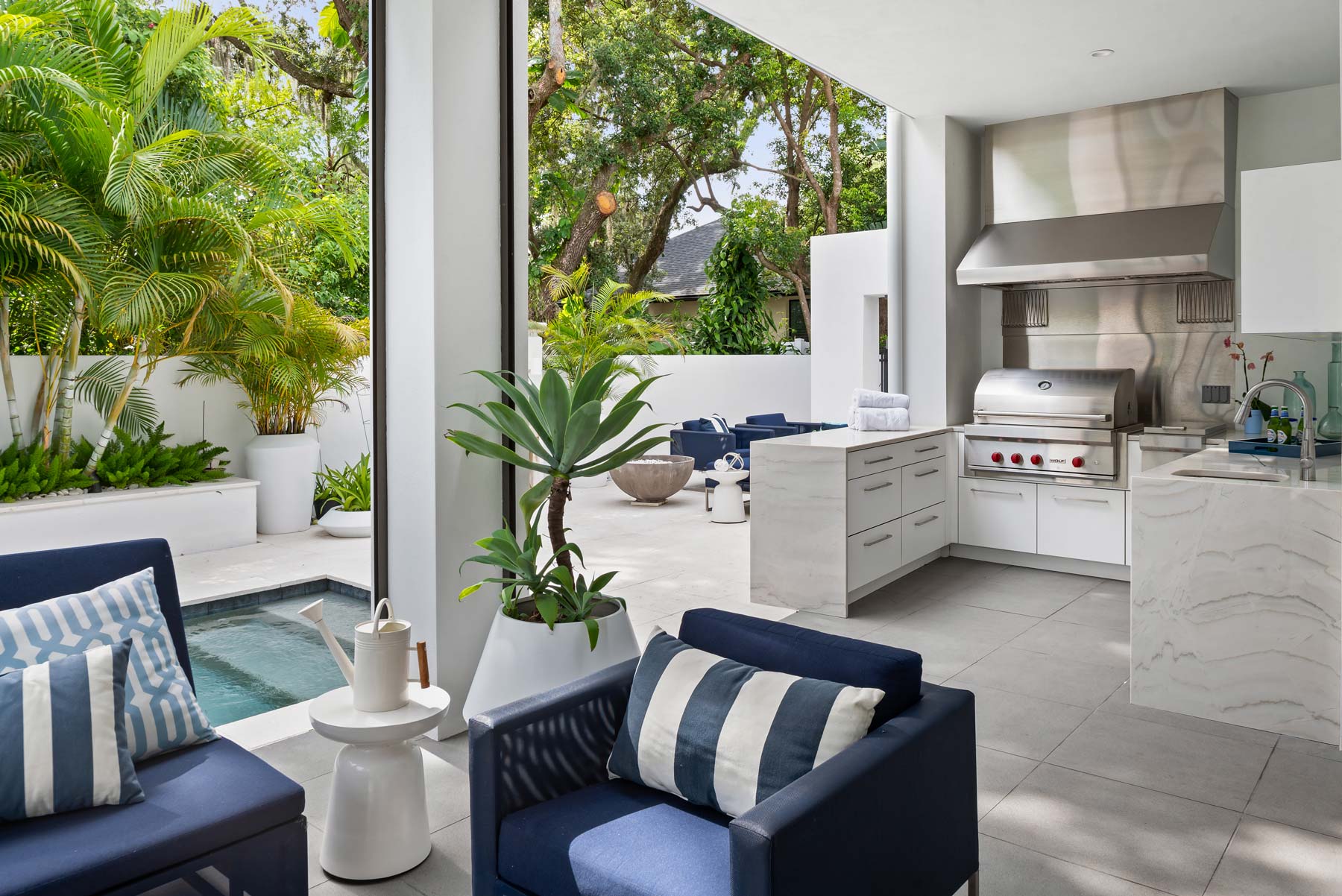
1. Understand Your Kitchen Style and Cooking Needs
Before sketching a single layout, consider your desired aesthetic and culinary needs. Do you envision a sleek, modern space that complements contemporary architecture, or a more relaxed, coastal vibe? Your outdoor kitchen should flow seamlessly with your home's overall style.
Next, think about your cooking preferences. A basic outdoor kitchen might simply be a grill and a countertop. However, if you dream of smoking juicy briskets, baking artisan pizzas, or having a fully functional space to prepare entire meals, you'll need more. This could include an outdoor oven, a sink, a refrigerator, a stovetop, and plenty of cabinets for storage and food prep. For the true BBQ enthusiast, consider a specialized smoker or a built-in pizza oven.
2. Determine the Purpose of Your Outdoor Space
How do you truly plan to use this expanded living area? If it's mainly for casual family meals and intimate gatherings, a comfortable dining setup might suffice. But if you plan on hosting large parties, events, or lively pool gatherings, your design should incorporate dedicated zones.
Think about areas for:
- Cooking and Prep: The core of your kitchen.
- Dining: A family-sized table and chairs where everyone can gather, eat, and relax.
- Lounging: An outdoor couch and comfortable seating for relaxation and conversation.
- Entertainment: Space for a TV or a sound system.
An outdoor kitchen designed for entertaining makes hosting guests incredibly manageable and enjoyable, preventing the constant back-and-forth to your indoor kitchen.
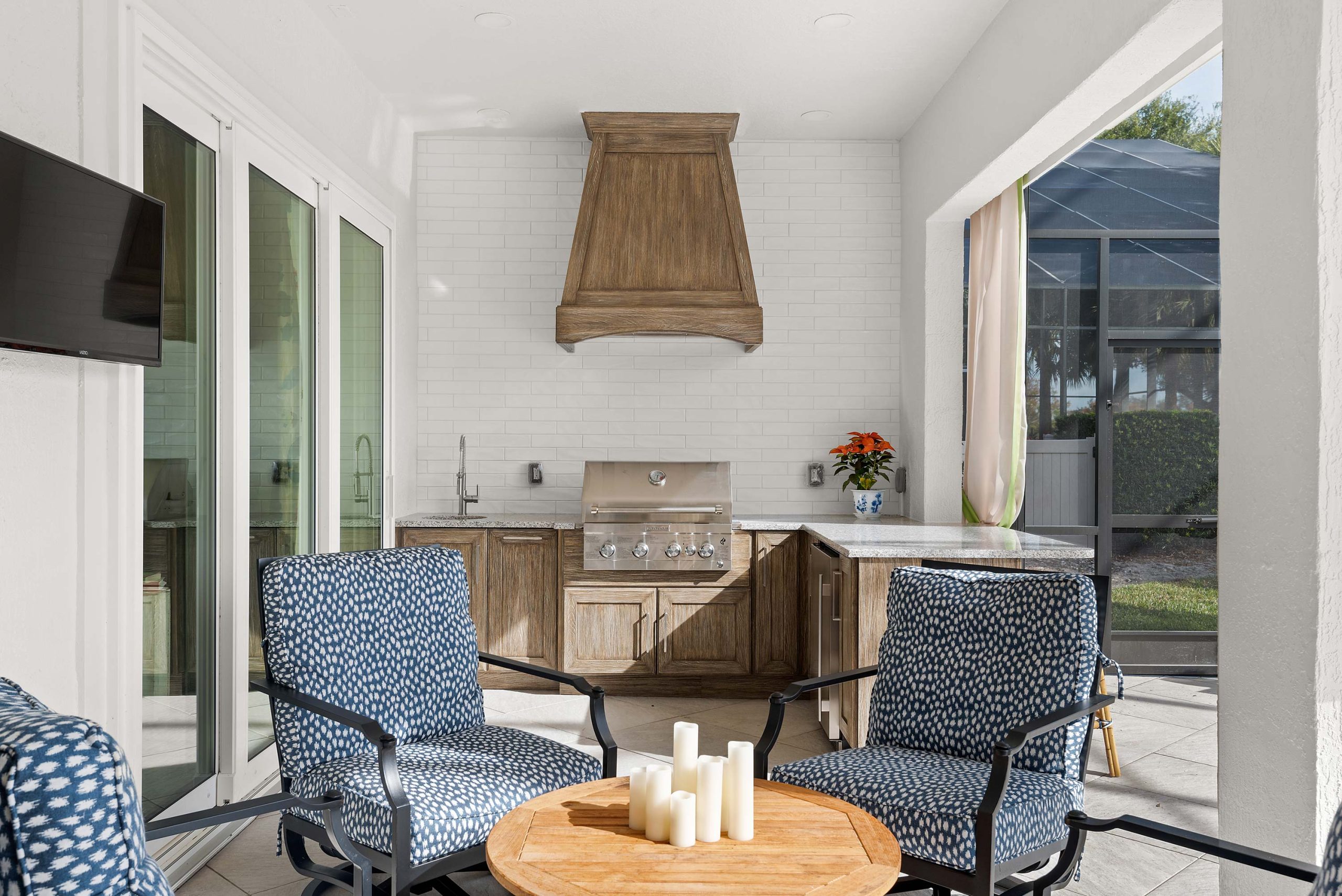
3. Maximize Available Space
The size and existing features of your Florida backyard play a significant role in your design. Whether you have a sprawling estate or a cozy patio, the goal is to create a cohesive plan. Dining, cooking, lounge, and pool areas should all complement each other and allow for a logical traffic flow.
S&W Kitchens helps you optimize every square foot, ensuring your outdoor living space feels integrated and inviting, not overwhelming.
4. Plan for Smart Utilities
This is where expert planning and designers truly pays off. When considering layouts, remember to map out the most practical and efficient placement for gas lines for grills or propane heaters, water lines for sinks and outdoor showers, and adequate electrical lines for appliances, lighting, and entertainment systems.
In Florida, ensuring all installations are code-compliant and safely executed by professionals is paramount.
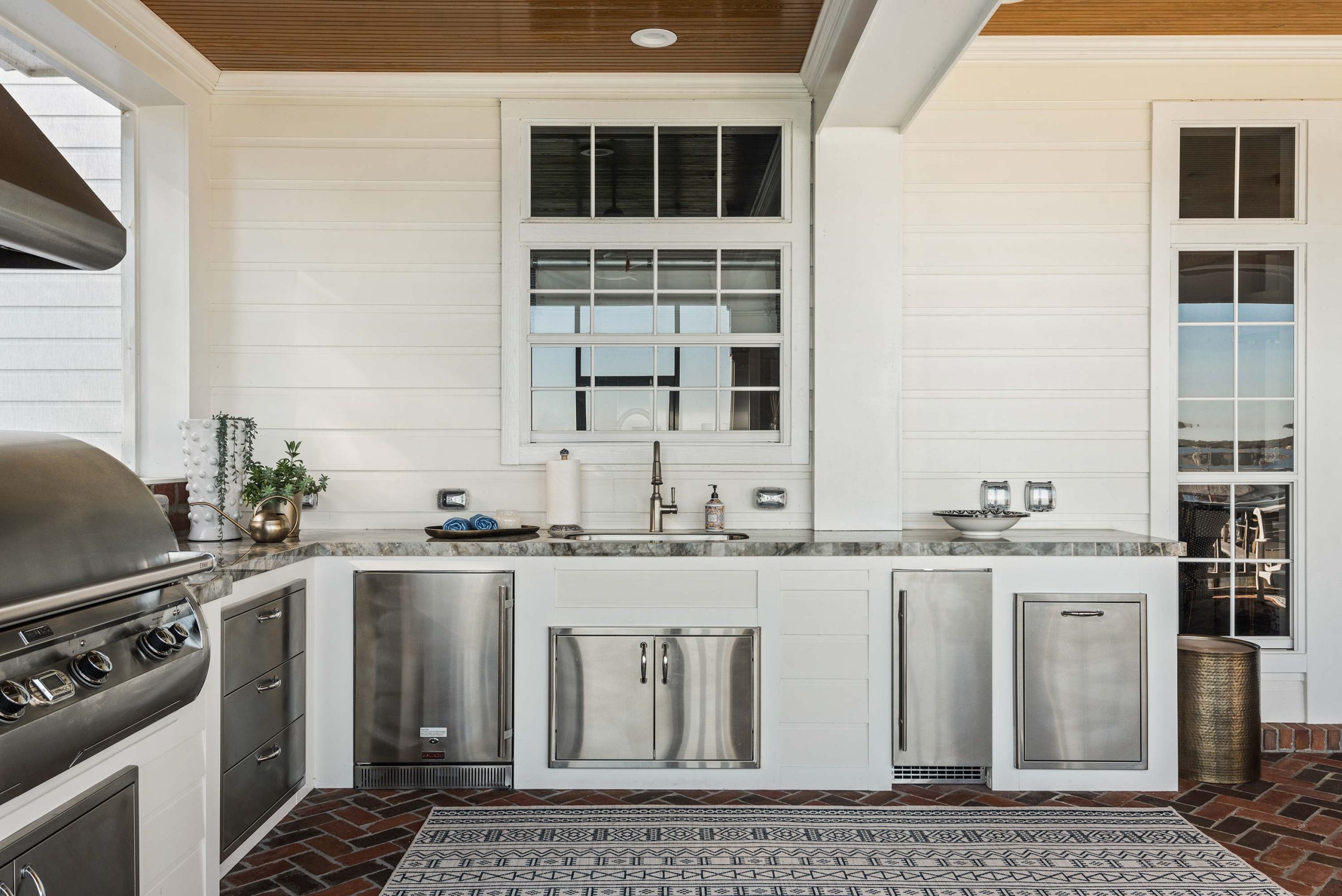
5. Conquer the Florida Climate with Durable Materials
Florida's beautiful weather is why we love living here, but it demands specific considerations for outdoor construction. Your outdoor kitchen will be exposed to intense sun, heat, humidity, rain, and potentially salt air.
- Heat and Humidity: Choose heat-resistant materials like granite, concrete, or high-quality outdoor-rated tile for countertops. Ensure proper ventilation around cooking areas, and incorporate ample shade solutions such as pergolas, retractable awnings, or solid covered structures. Outdoor-rated fans can also significantly improve comfort.
- Rain and Hurricanes: Durability is key. We specify weather-resistant cabinetry and appliances designed to withstand heavy rains and strong winds. Integrated hurricane tie-downs or specialized securing methods may be crucial for larger structures.
- Salt Air (Coastal Areas): For coastal properties, marine-grade stainless steel for all appliances and hardware is essential to prevent rust and corrosion.
By selecting robust building materials and outdoor-rated appliances, your space will not only look stunning but also withstand the elements for years to come.
6. Outline Essential Equipment and Appliance Must-Haves
More isn't always better; focus on what's truly essential for your outdoor oasis. Here are the core appliances and amenities that elevate a Florida outdoor kitchen:
- Grill: We highly recommend a built-in grill as it seamlessly integrates with your countertops, offering a clean look and efficient use of space. There are various fuel types to consider, from natural gas to propane or pellet, depending on your preferences. While they may be a significant initial investment, built-in grills offer durability, and they offer you value for your money.
- Side Burner: A versatile addition, a side burner allows you to multitask, preparing sauces or heating side dishes without having to step back inside. This saves time and keeps the cookout contained.
- Counter Space: A steady spacious work area is non-negotiable for preparing meals, organizing ingredients, and plating food. Durable countertop selections like granite, concrete, or ceramic tile are excellent choices for Florida's weather.
Outdoor Refrigerator and Wine Cooler: In the Florida heat, keeping drinks and fresh ingredients chilled is important. An outdoor refrigerator is essential, and a dedicated wine cooler ensures your beverages are always at their perfect temperature. - Sink: An outdoor sink might seem like a luxury, but its practicality for hand washing, rinsing produce, and preliminary cleanup makes it an essential asset, and reduces trips indoors.
- Trash Bin: Often overlooked, a built-in trash bin keeps waste out of sight and contained, preventing odors and deterring pests, a necessity for any outdoor party.
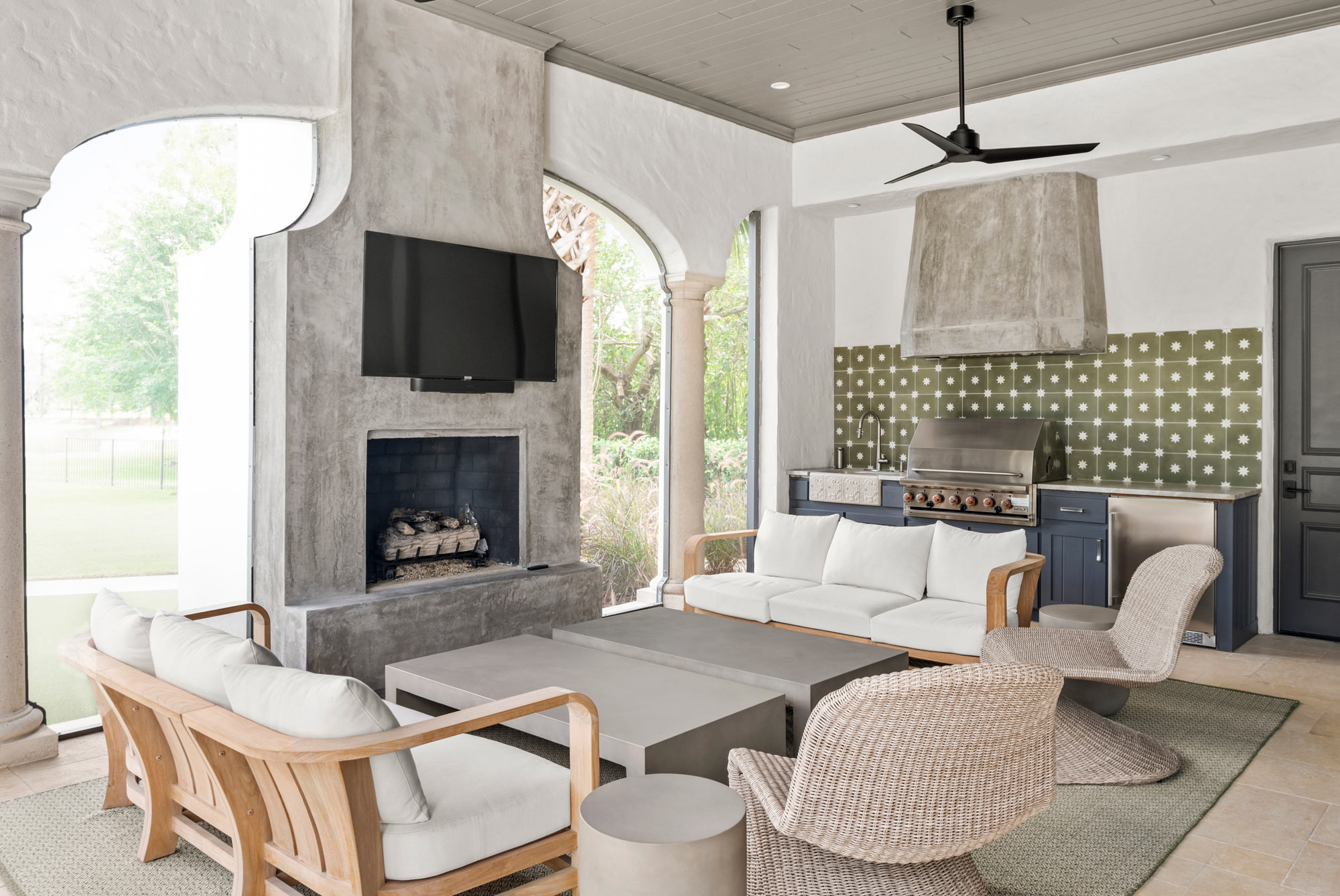
7. Incorporate Proper Lighting
Appropriate lighting is an essential part of your outdoor space. You’ll need adequate task lighting around your cooking, food prep, and serving areas to ensure safety and visibility.
Additionally, incorporate ambient lighting in your lounge and dining areas to create a cozy and relaxing atmosphere as evening falls.
Options like landscape lighting, string lights, and under-counter lighting can define spaces and add visual appeal. Fire pits or outdoor fireplaces also provide excellent lighting, warmth, and a focal point.
8. Consider Comfort & Entertainment Features
Beyond the core kitchen elements, think about amenities that enhance comfort and entertainment:
- Outdoor Bar Area: Elevate your entertaining with a dedicated bar, complete with bar stools, storage for glassware, and perhaps even a kegerator or built-in ice maker.
- Lounging and Relaxation: Designate comfortable seating areas with weather-resistant furniture, perfect for post-meal relaxation or enjoying a cool Florida evening.
- Integrated Entertainment: Consider an outdoor-rated TV and sound system to keep guests entertained during game days or movie nights under the stars.
- Climate Control: For true year-round comfort, explore additions like overhead fans for cooling and outdoor heaters or the cozy glow of a fireplace or fire pit for cooler evenings. Remember, a fireplace is ideal for sitting directly in front, while a fire pit encourages gathering around, much like a campfire, making it more interactive.
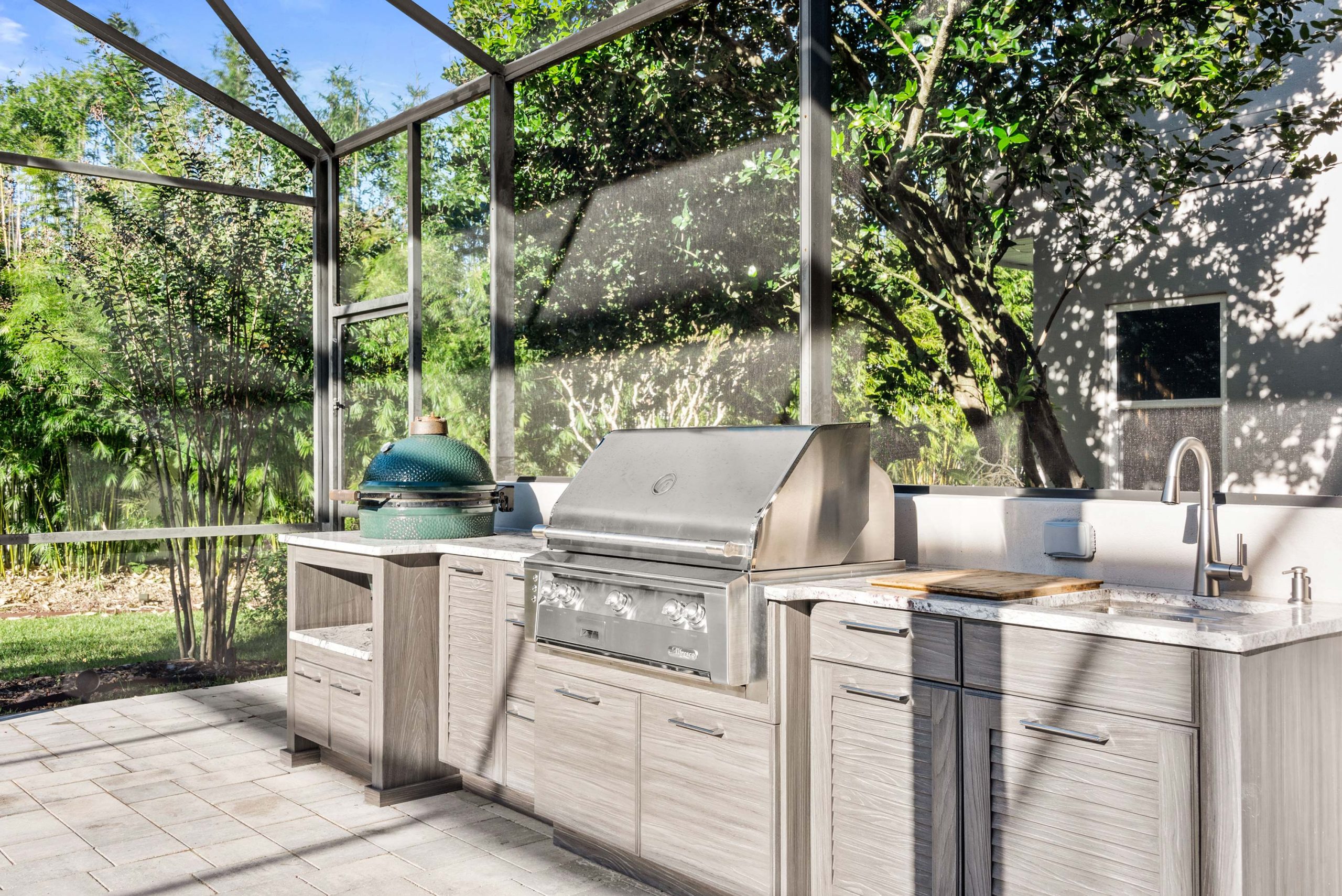
9. Set a Realistic Budget
Before jumping into your outdoor kitchen project, create a detailed budget and commit to it. Figure out your total spending capacity and prioritize the essential elements first.
Obtain estimates for materials, appliances, and labor. Be mindful of additional costs such as permits, specialized tools, and specialist tradespeople (if needed). We are here to help you navigate these costs, providing transparent pricing and realistic cost ranges for various outdoor kitchen configurations.
10. Choose the Right Florida Contractor
Building a custom outdoor kitchen is a significant investment that requires specialized expertise. It’s always best to partner with a reliable remodeling contractor who has a proven track record specifically with outdoor kitchen services.
S&W Kitchens is deeply familiar with local building codes, climate challenges, and the best practices for creating resilient and beautiful outdoor spaces in our unique environment.
When selecting a contractor, ensure they share your vision and understand your budget. Ask for references and view their portfolio of local outdoor kitchen projects. Using a professional like will save you time, money, and headaches in the long run, ensuring a stunning and durable result.
Make Your Outdoor Kitchen Dreams a Reality
We hope these 10 essential tips provide a helpful roadmap for designing your perfect outdoor living and kitchen area. An outdoor kitchen is more than just an amenity; it's an enhancement to the Florida lifestyle. It adds value to your property and provides a wonderful space for enjoyment and entertainment.
When you're ready to bring your vision to life, you deserve experience, reliability, talent, and convenience. At S&W Kitchens, you'll find the longest-standing remodeling company in Central Florida and Tampa (since 1977), with the most awards (33 nationally accredited), and the most showrooms. With S&W Kitchens, you benefit from our understanding of local climate and communities along with our commitment to exceptional service.
Contact S&W Kitchens today for a personalized free consultation. Let our expertise guide you in creating a beautiful, functional, and stress-free outdoor living area you'll cherish for years to come.

