Designer Chris Druschel
The first two blogs on this project started with the original kitchen layout and some of the major choices that were made regarding cabinets and counter tops. So here they are:
The Social Kitchen
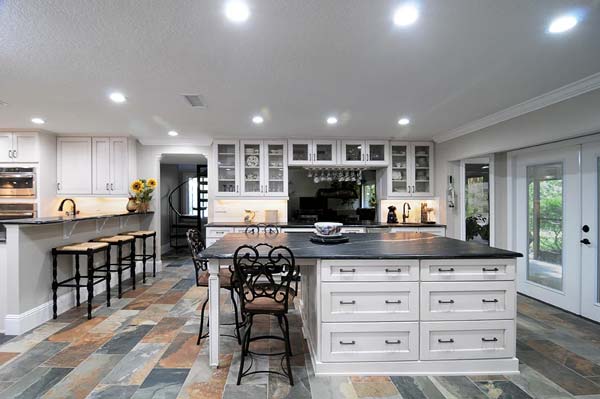
And the Prep Kitchen
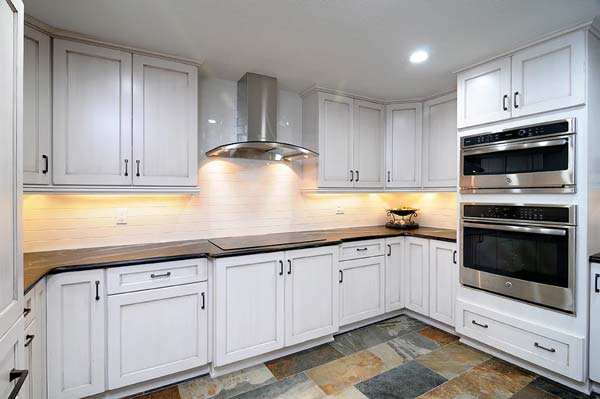
The layout and the two major finishes were done but it’s always the details that make any space sing.
Faucets are from Brizo, Talo Collection and are touch sensitive with an oil-rubbed bronze finish that matches beautifully with the cabinet hardware. (Check out more about SmartTouch Technology.)
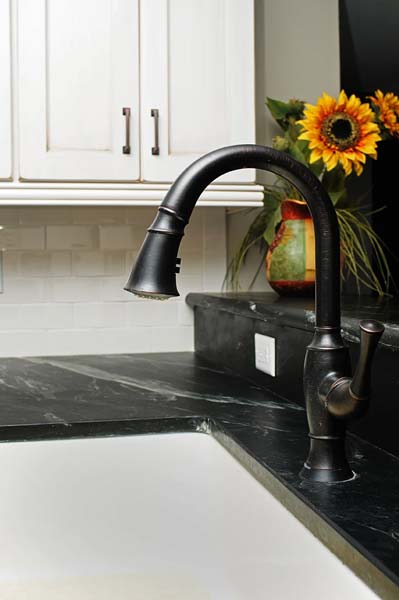
Most of the floors are slate-look porcelain tiles. “They are very convincing,” says designer Chris Druschel. The sitting area has equally convincing wood-look tiles, below.
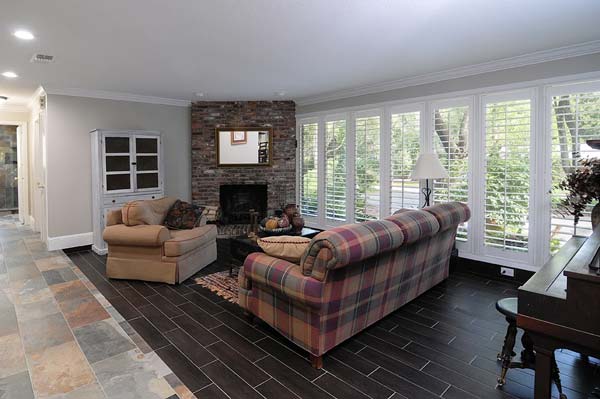
The backsplash is a white subway with bevel – very popular today and the bevel adds dimension without making the design overly busy.
Lighting was extremely important to this customer, who is a laser engineer. He was looking for a specific lighting color– or temperature as it’s called by lighting experts.
The LED lamps added here are the same temperature as sunlight. Twenty-six were added to the space. The plan required tweaking just a bit to allow for rafters and still have the design remain symmetrical. There are four circuits.
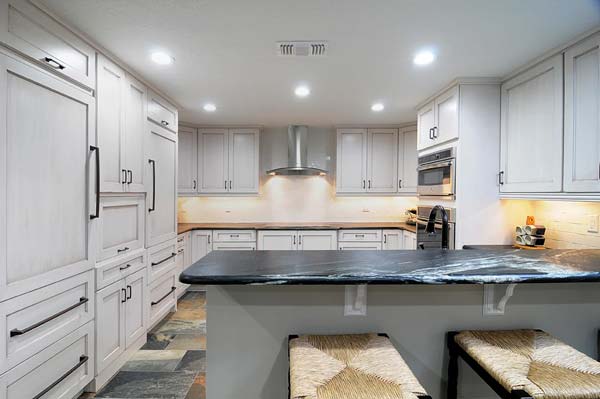
The prep kitchen is really packed with hard-working appliances and lots of storage. The refrigerators and freezers are from Sub-Zero’s integrated 700 series and flank a wonderful coffee station on one wall. There is a 36 inch Wolf induction cooktop and double ovens from GE. The hood is from Miele.
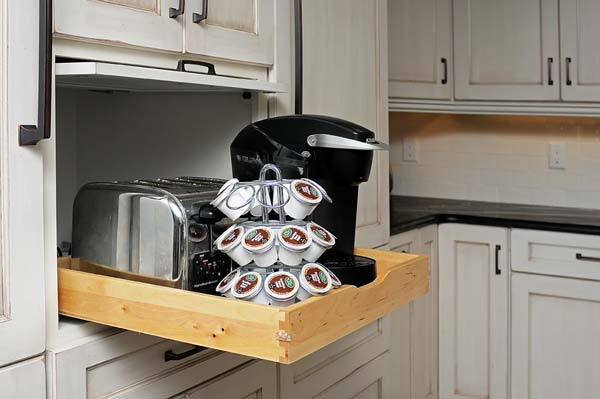
The social kitchen has an under-counter refrigerator and another specifically for wine storage. Loads of counter space lets them lay out a large spread for big family meals or entertaining. A sink is included for easy clean up and there is plenty of storage for glassware and dishes.
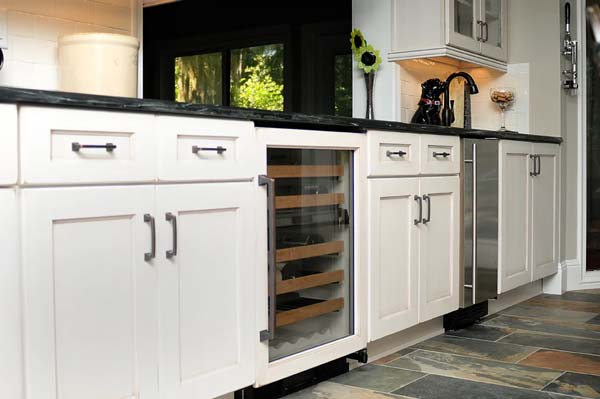
The next blog will include more details and a peek at the laundry room and baths.
Project photos by Rickie Agapito.
