This Wesley Chapel, Fl home needed a refresh — and our award-winning designer, Larissa Hicks, reimagined every single corner of this home from the kitchen and laundry to the master bathroom and living areas. Now, after a full home remodel, each space flows beautifully and blends style with everyday comfort.
We started with the kitchen.
It was a similar layout, but the client felt it had zero personality and they were not happy with the quality of the appliances. Starting with the larger range, we adjusted the window sizes by a few inches, but what an impact it made! The balanced single windows now flank the new Wolf range. From the handmade marble tile, warm pecan wood cabinets to the deep, sea blue of the island, this kitchen now feels luxurious and inviting.
Kitchen - before and after
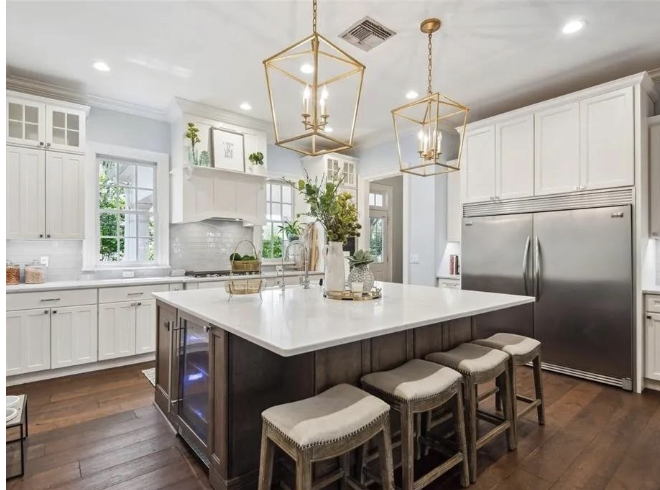
BEFORE
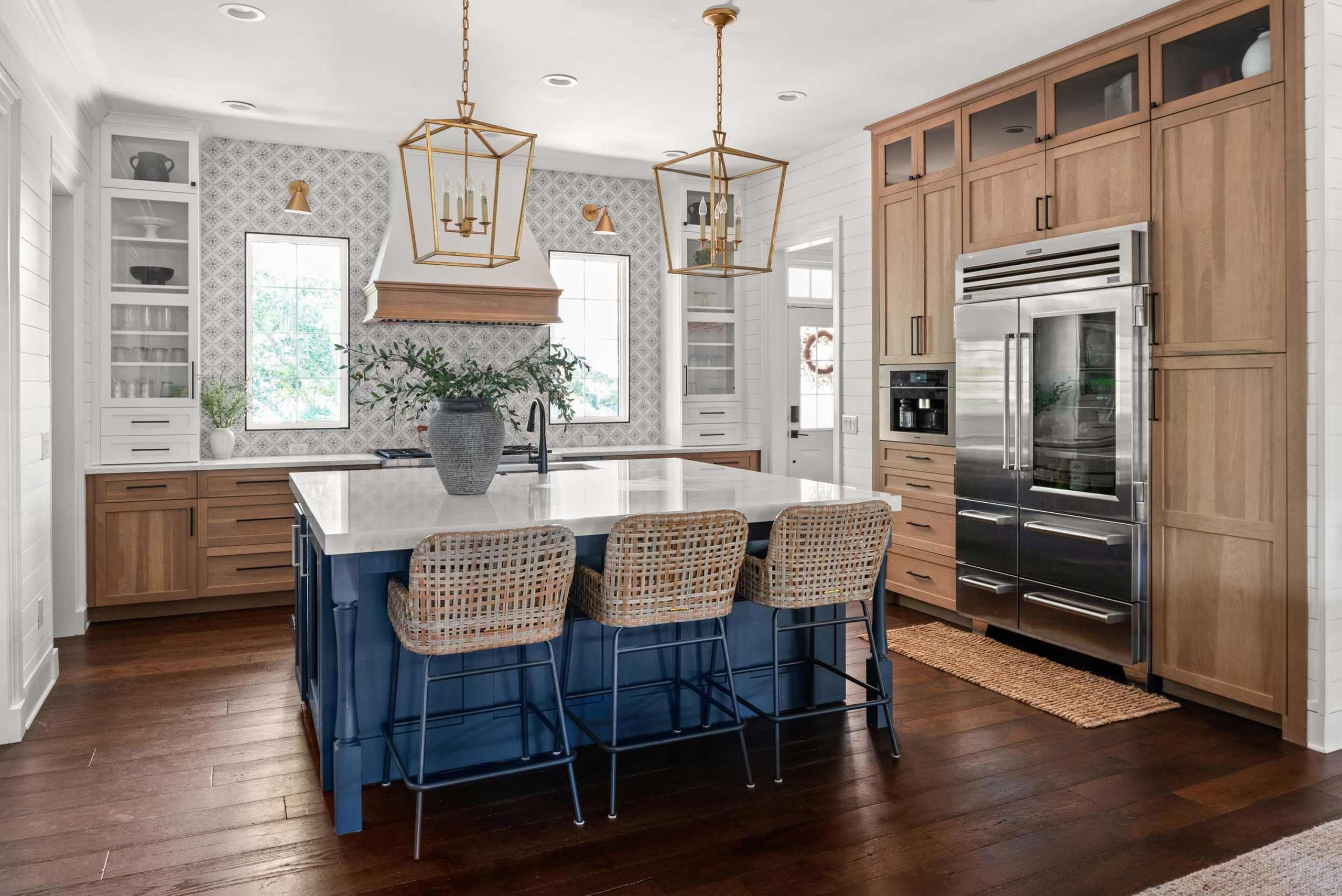
AFTER
In addition to the kitchen, we remodeled the mudroom, butler's pantry and laundry room!
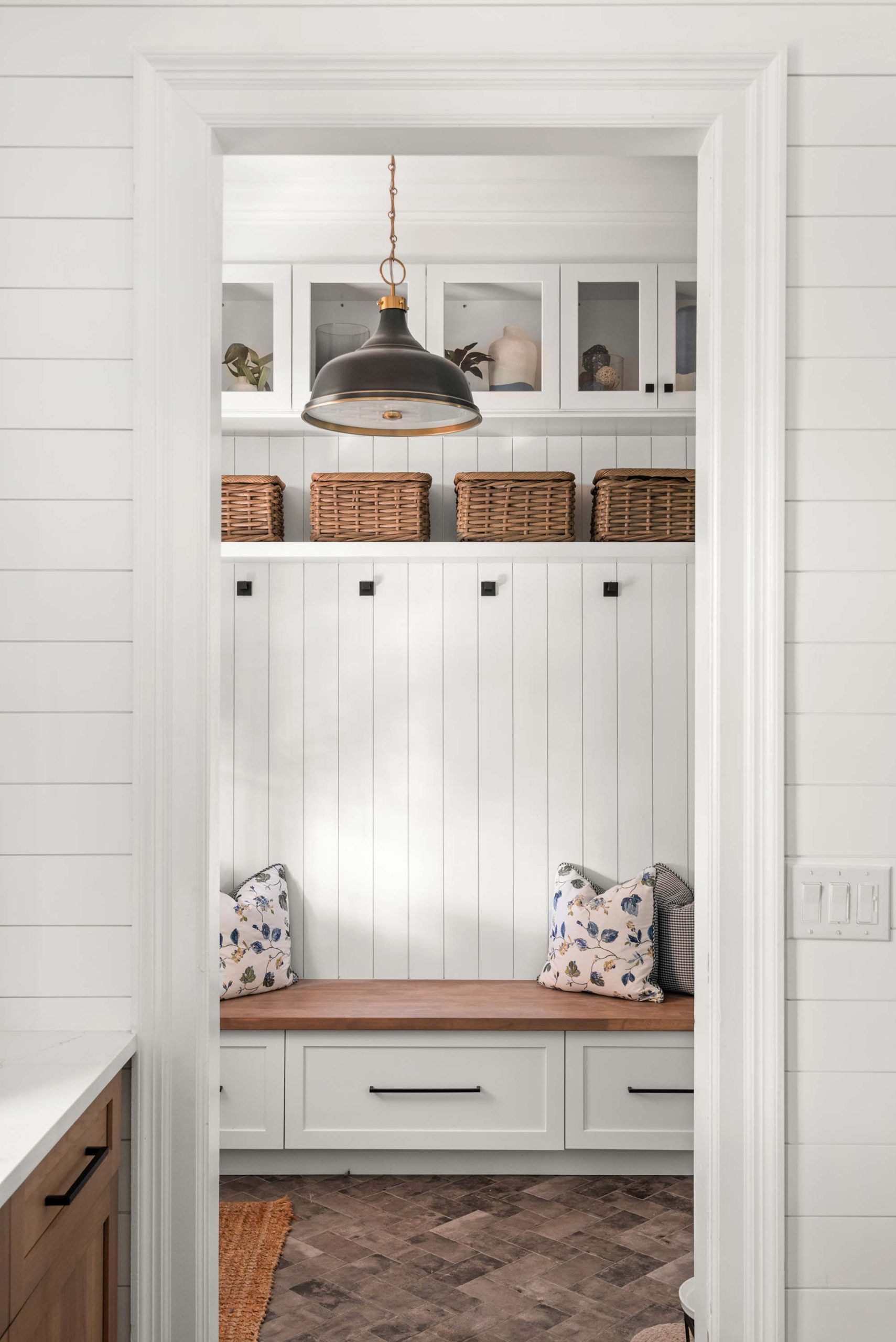
Mudroom
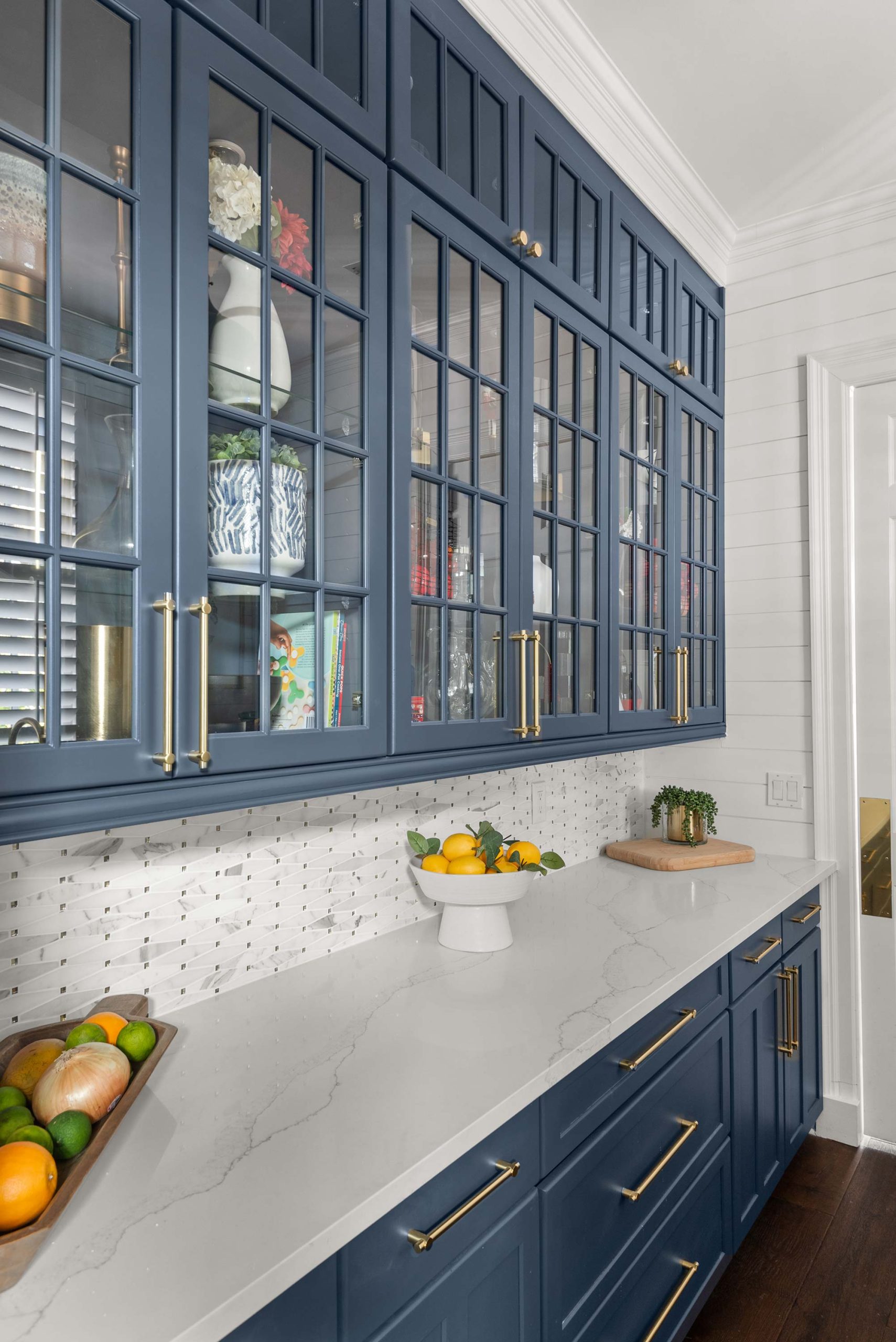
Butler's Pantry
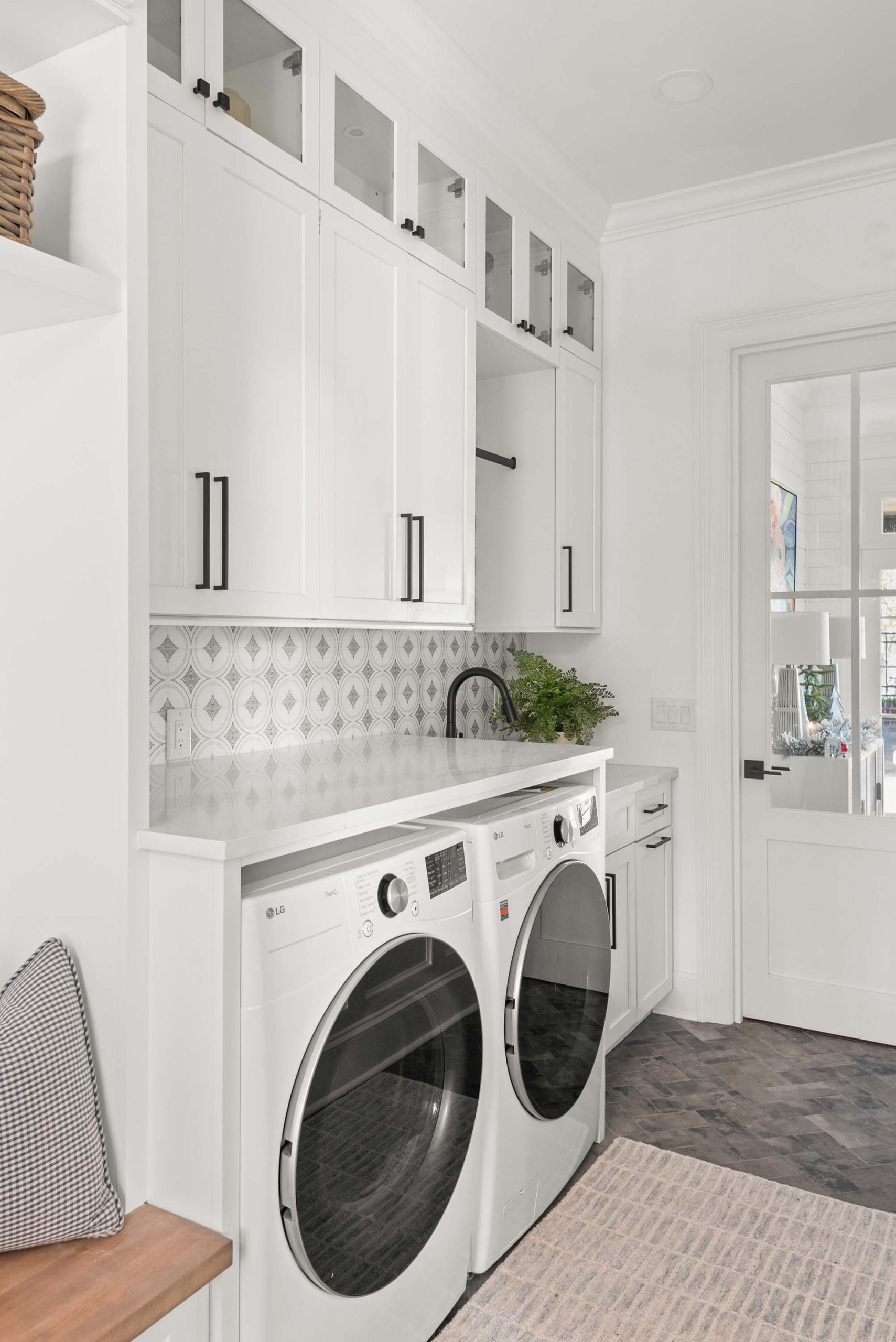
Laundry Room
Phase 2 - Time to remodel the master bath and living areas!
After seeing the transformation we made on her kitchen, mudroom and laundry room, our client wanted a fresh take on the master bath. She’d actually already installed new vanities, but they still weren’t jiving with our recent remodel of the kitchen. So, she called Larissa to come back to do the rest of the home!
Bathroom - Before and After
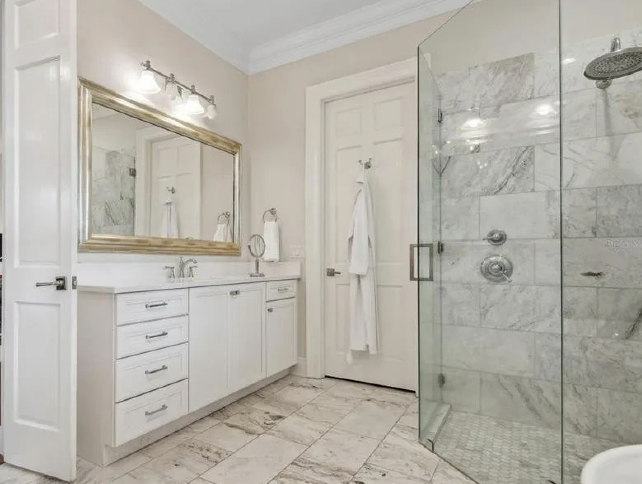
Before
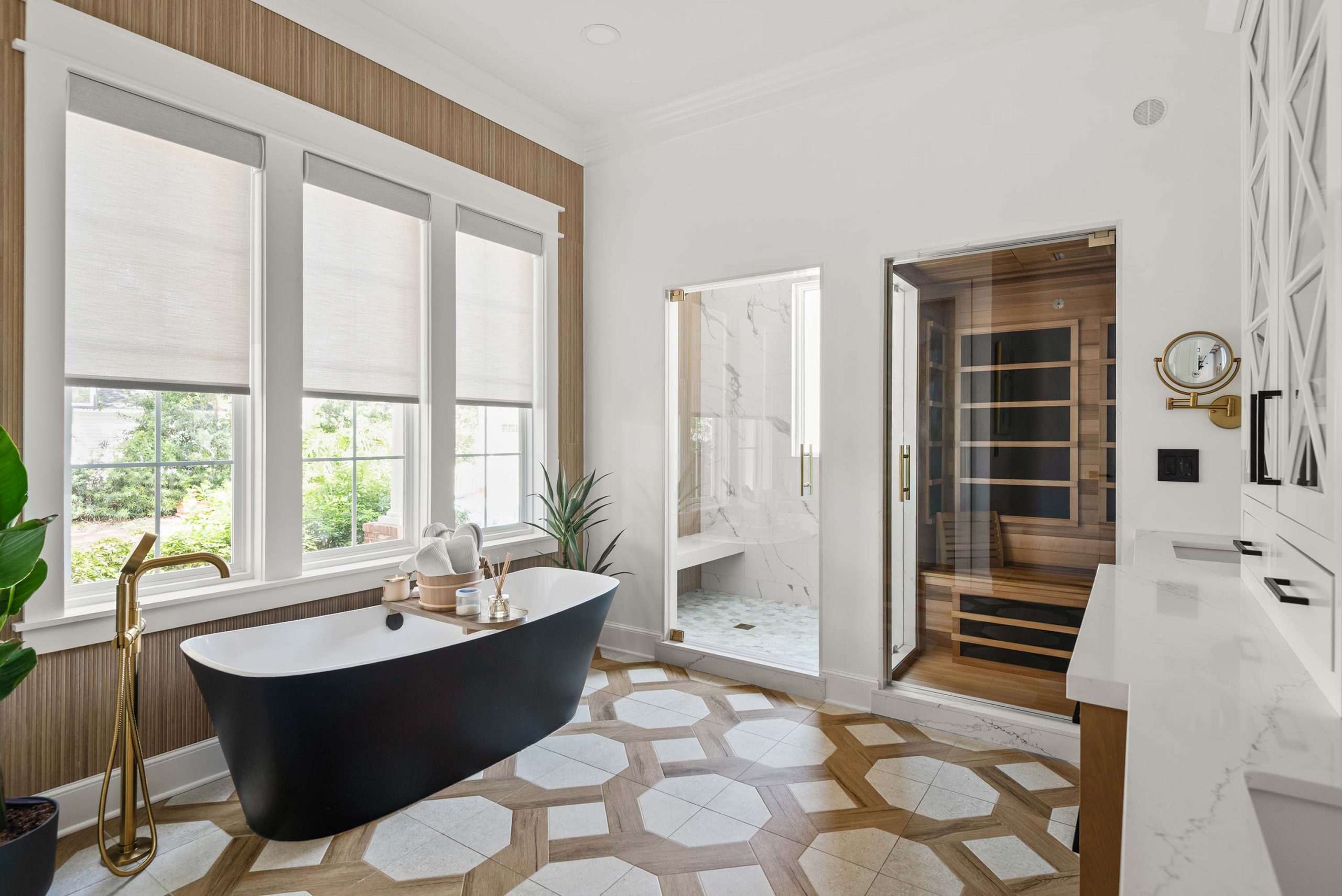
After
Creating a spa inspired bathroom with a custom sauna.
She told us she wanted the same warm/cozy, yet luxurious feeling she received from the first spaces. We started with some inspo photos she found on Pinterest; most had a similar vibe- warm woods + whites/creams on the cabinets, white and dark tiles, and the major item was incorporating a custom sauna.
We had several inspo photos of side by side shower/sauna layouts. We knew her current layout would never accommodate this setup. So we rolled our sleeves up and got to work reimaging this space (this is why you hire the pros). Larissa and her construction team went outside the box to make the client's vision a reality and it meant MAJOR things changing.
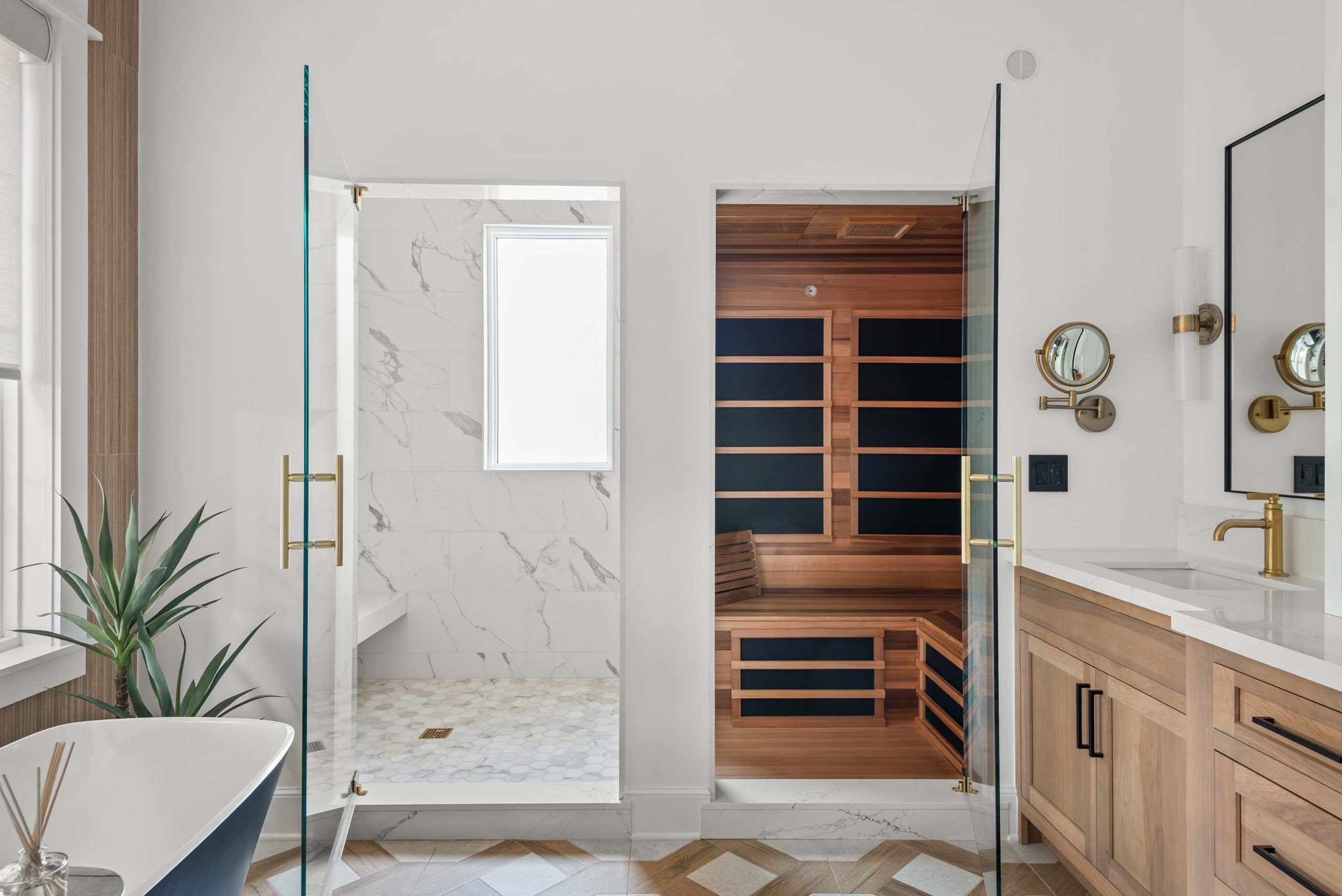
When you are making major changes like this to a bathroom, Larissa advises her clients to make the #1 priority finalizing the layout. The pretty stuff is great, but the unique details needed for each bath feature HAVE to be addressed first.
We went through a basic checklist:
How many people would use the sauna at the same time, same for the steam shower, height of the client for the correct size bath tub and placement for body sprays, storage needs, etc.
Then came the “pretty”! We actually took the same colorway pallets and showed 5 versions. The flooring used in this had the boldest pattern-so that helped dictate the rest.
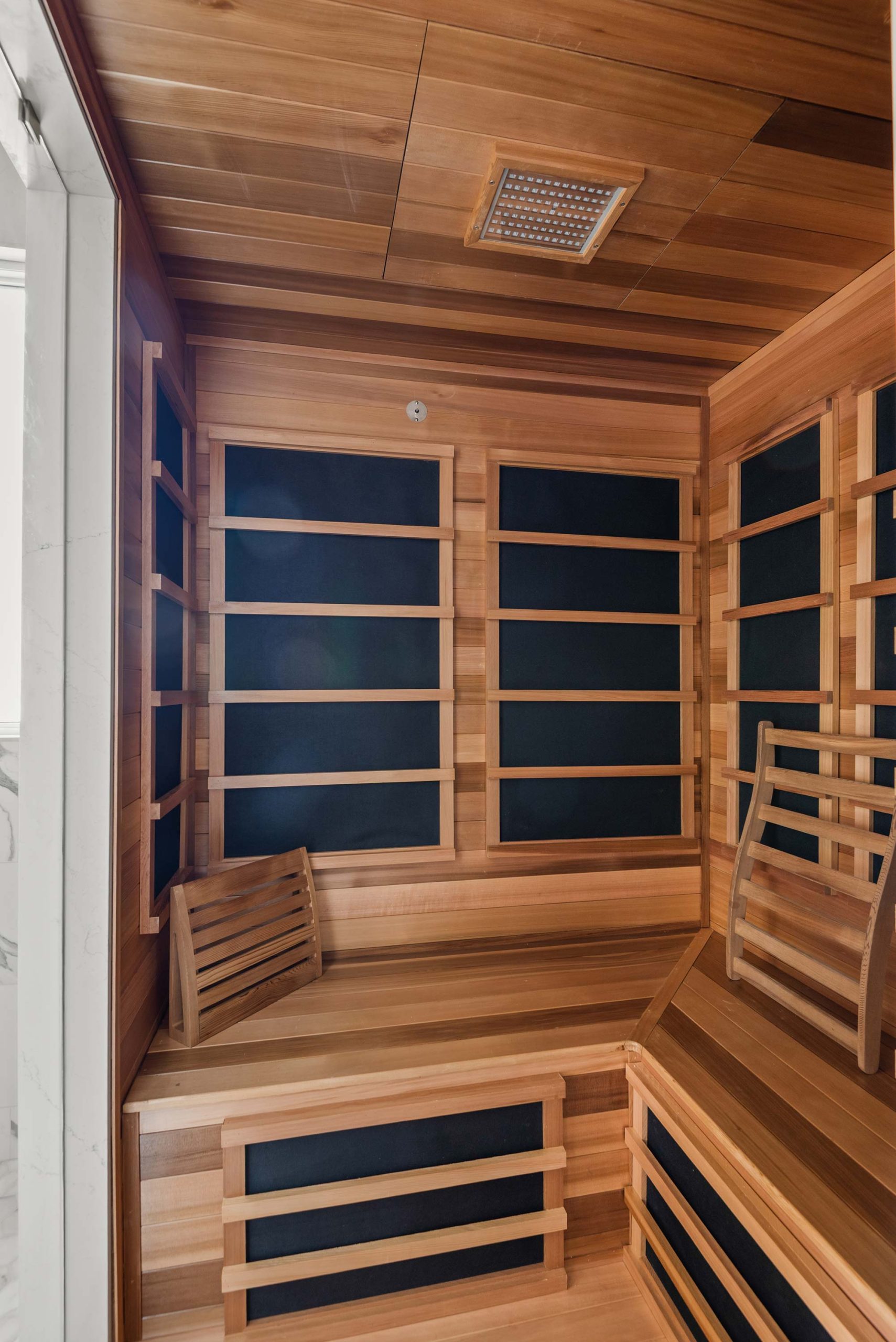
Custom Sauna
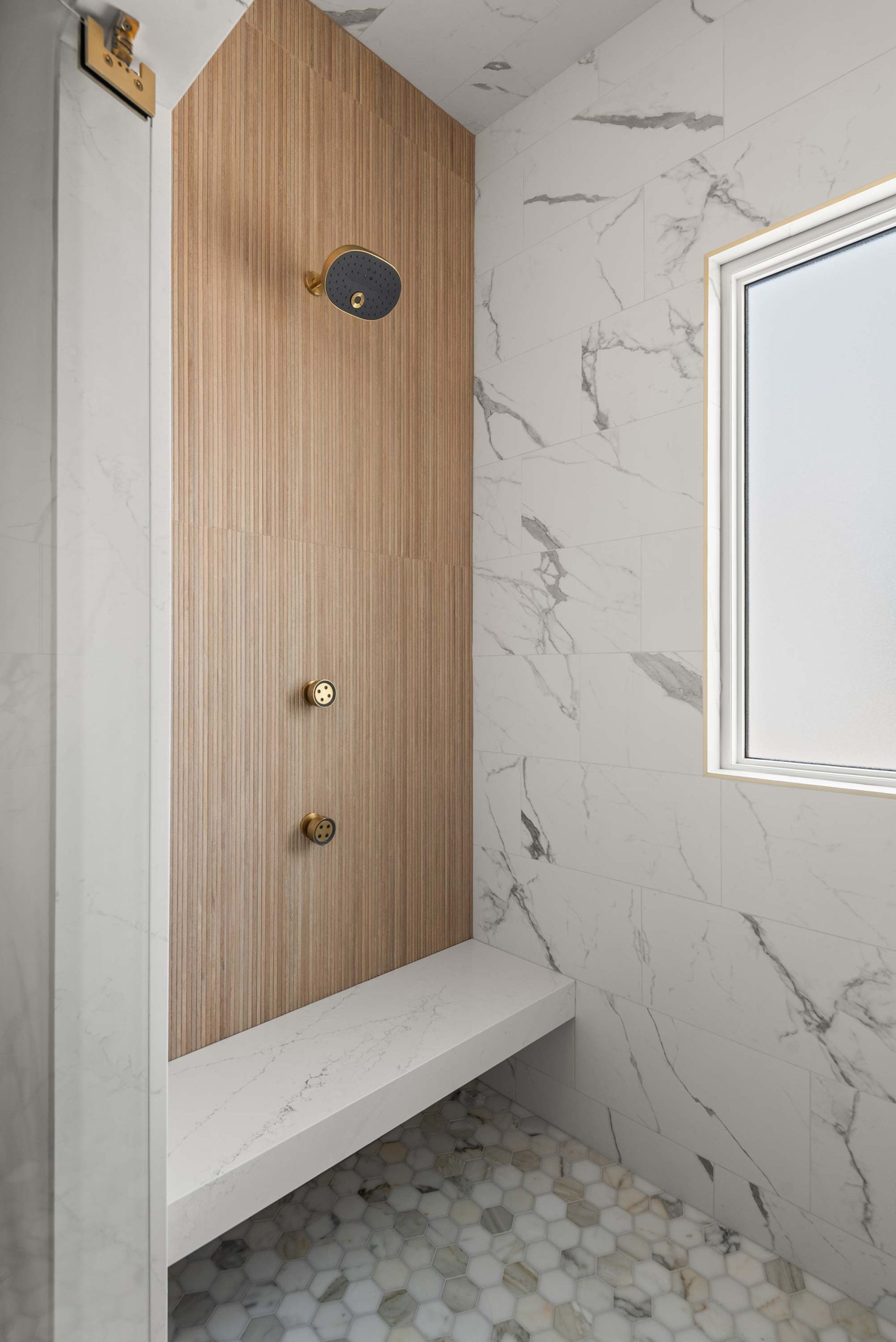
Walk-In Shower
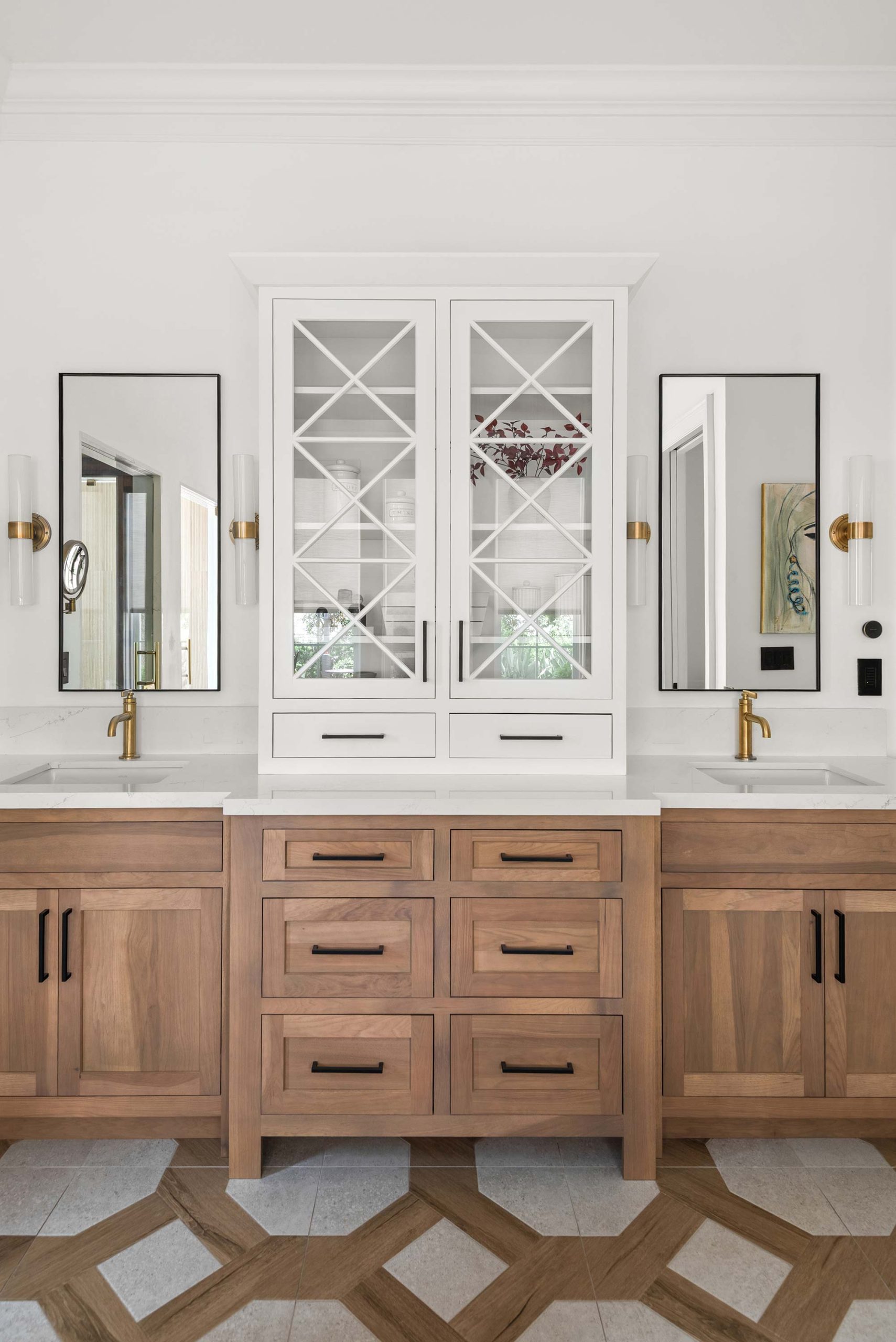
Double Vanity
Finishing touches and bold design choices pay off!
Once Larissa saw the design coming together, she suggested adding a custom black tub. The clients were a little nervous, but she encouraged them to take a risk and BE BOLD with design choices. They were absolutely THRILLED!!
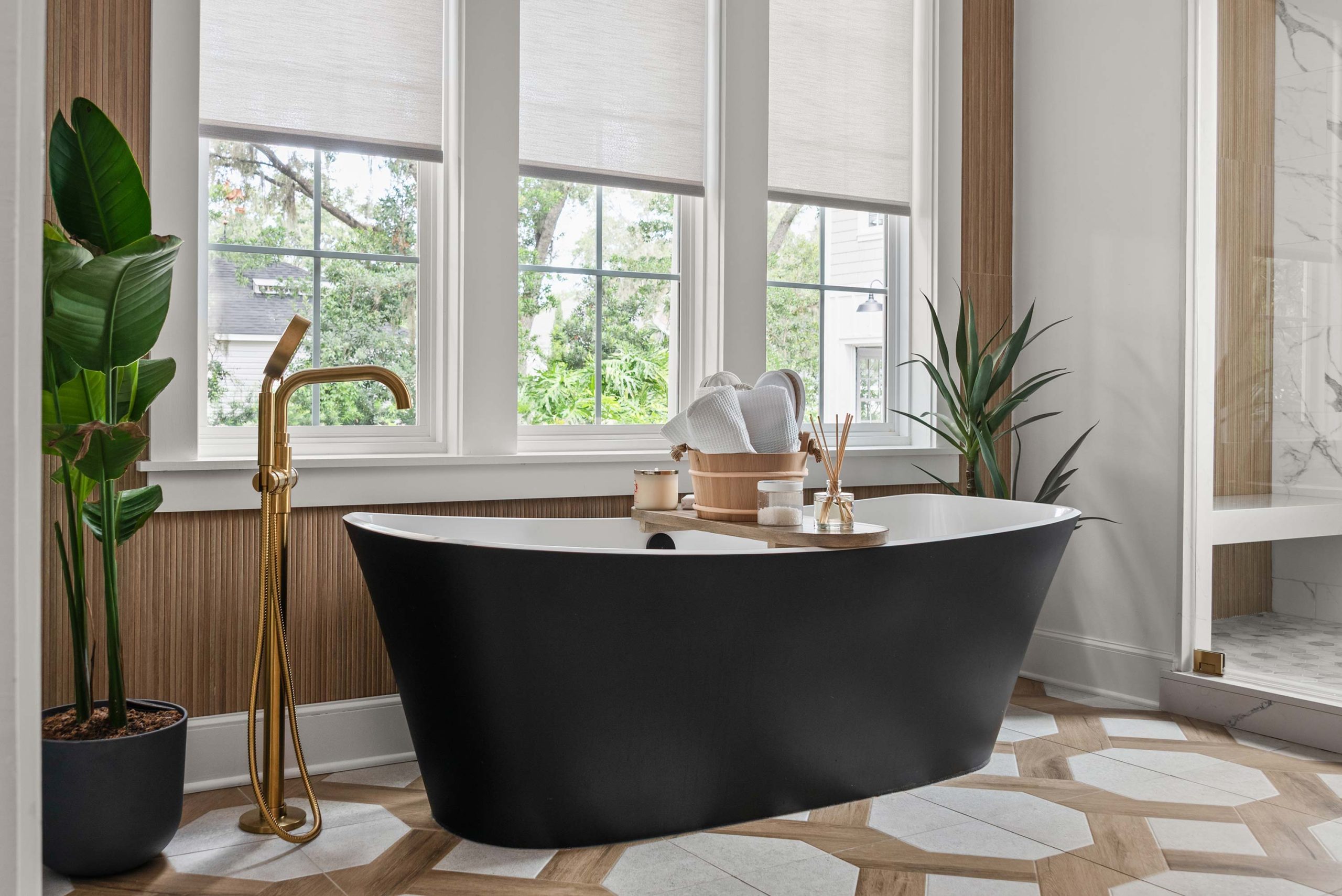
“Do something you think is beautiful but are scared to do, that makes the difference.” - Larissa Hicks
For more photos and videos of this project including walkthroughs of the shower and sauna, visit our project page!
Ready to get started on your own home remodel? Our designers would love to talk with you and schedule your free estimate and consultation!
