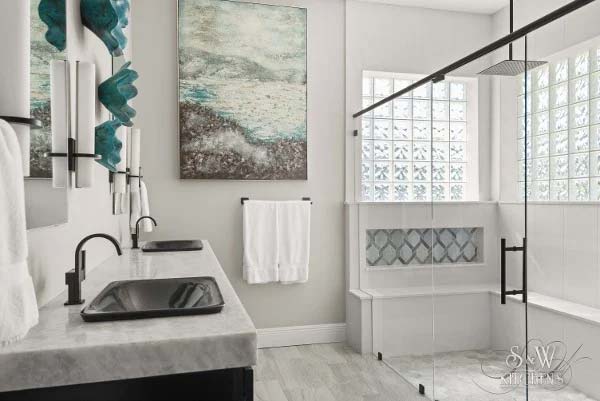Right now, there are around 30 million Americans who use wheelchairs. Even more people have health issues that can decrease their mobility. Those numbers are set to increase as the average age of the population increases; aging-in-place design helps people of all ages find ways to continue living an independent life in their own homes. For those individuals, access to every part of the home, including the bathroom and kitchen, is very important. Let's examine how you can make these two rooms accessible.

Aging-in-Place for Your Bathrooms
1. Install Non-slip Flooring
People slipping and falling in the bathroom cause many injuries every year. You can reduce the chances of this happening by having non-slip flooring installed. Textured rustic stone, mosaic tiles, and wooden floors will all reduce the risk of someone slipping and getting injured in your bathroom.
2. Make the Entrance Bigger
The standard width of a bathroom door can make it challenging for people who are using a wheelchair. Expanding the doorway will make it a lot easier for these individuals to get in and out of the bathroom. Apart from a bigger entrance, also think about repositioning the doorknobs and handles to make it easier for people with mobility challenges to open and close the door.
3. Install Automatic Lighting and Ensure Everything is Within Easy Reach
For people with mobility issues, reaching for the light switch could mean risking a fall. You can move these switches lower, but installing automatic lighting is an even better idea.
It’s also a good idea to adjust the height of the vanity and the sink so everyone can reach them. On a similar note, you might have to get a professional to adjust the height of the toilet because a standard unit might be too low for someone with mobility issues.
4. Make the Shower More Accessible
For the shower, two good options are making it doorless and curbless. Both work great for individuals with walking aids or wheelchairs. Many homeowners are converting the tub and shower area into a larger shower that can help make it more accessible for aging-in-place.
5. Install Grab Bars in Strategic Places
Two of the most common places where people with mobility issues find grab bars very convenient are next to the toilet and in the shower – but depending on how big your bathroom is, other locations might also be useful.
6. Convert the Bathroom into a Wet Room
People with mobility issues often find it difficult to use the shower and the tub. One option is to remove both and convert the bathroom into a wet room. Get a professional to install tiles throughout the whole area. This will make it a breeze for everyone to access the shower.
Aging-in-Place for your Kitchen
1. Have the Height of the Countertop Adjusted
Most countertops are between 32 and 36 inches high. Someone with mobility impairments, specifically a person in a wheelchair, will most likely find this uncomfortably high. You can either have a drop-leaf-type countertop fitted. or get a professional to lower the whole top. At the same time, it’s also a good idea to consider whether the sink should be moved to a more accessible spot.
2. Move Kitchen Cabinets to More Convenient Positions
Some of your kitchen cabinets might have to be lowered to bring them within easy reach of someone in a wheelchair. Others might have to be taken out completely so a wheelchair can move around freely. At the same time consider adding features such as rotary-type storage and pull-out shelves.
3. Move Appliances to Where They Can Be Easily Reached
Heavier appliances such as mixing machines and microwave ovens should be kept in one position and at a level where someone in a wheelchair can easily access them. Also, make sure that lightweight appliances are stored in a place where everyone in the house can reach them.
4. Make Sure That Light Switches and Power Outlets Are Easily Accessible
If there is a person with mobility challenges in your household, the light switches and power outlets should be rearranged so they are at a height where that individual can easily reach them to switch on lights, plug-in appliances, and operate exhaust fans.
