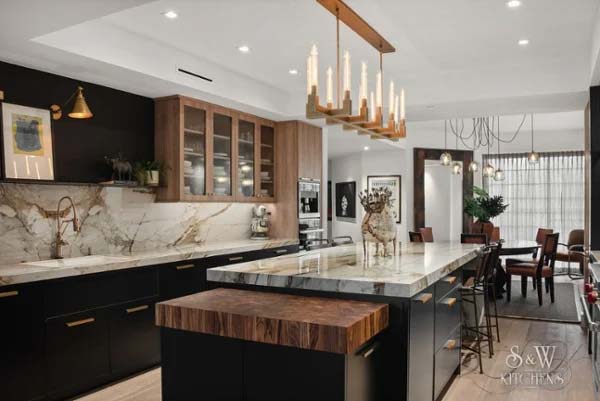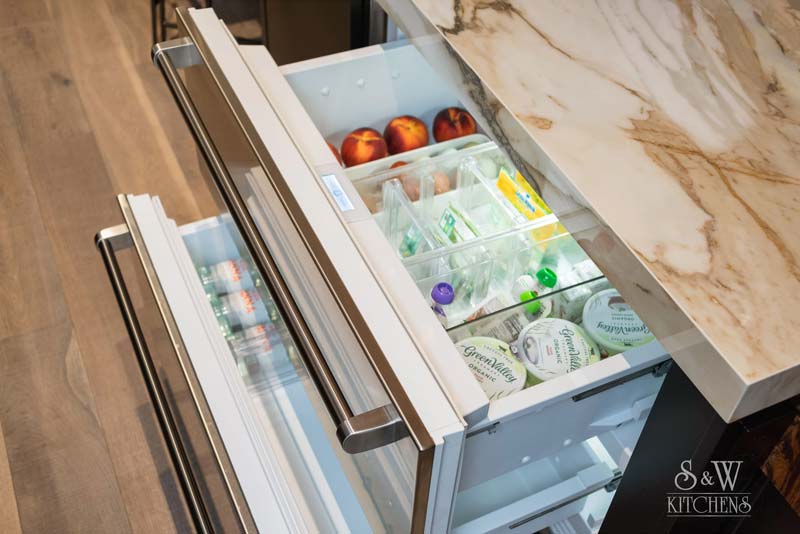Moving into a new townhome or condo is exciting, as you can leave your mark through interior design. What are the essential elements of any modern condominium or townhouse kitchen?

White reflects light instead of absorbing it, making it a perfect fit for modern kitchens. White-on-white looks sleek and modern, but you can also incorporate other off-white and pale tones if you prefer something more multi-tonal. Modern design also lends itself to natural materials like stone, metal, and wood. Create a polished space by mixing and matching elements like white subway tile with warm reclaimed wood or stainless steel.
Glossy, Light-Reflecting Surfaces
Condo and townhome kitchens are not as large as those found in many homes, which makes achieving the spacious modern style more challenging. To make the room feel more open, choose glossy finishes that reflect light instead of dark, matte surfaces. Swapping traditional wood cabinet doors for glass doors makes the room feel bigger. Mirrors are another clever way to trick the eye.
Minimalist Style with Clean Lines
The modern interior design style focuses on white space, clean lines, and sleek design elements and fixtures. When designing your kitchen, the little details matter. Opt for hardware that is minimalistic, like brushed metal drawer handles instead of brightly colored novelty knobs. Avoid unnecessary ornamentation or clunky accents, like crystal chandeliers or crown molding.
Seamless Transition to Other Living Areas
Open floor plans are popular in condos and townhomes. If your kitchen blends into the dining room or living room, choose a coordinated color palette to make it feel more modern and open. Stark design contrast makes spaces feel visually cluttered and hectic instead of relaxing and polished.
Furniture Placement to Maximize Open Space
White space and open space are critical parts of any successful modern kitchen design. With a small kitchen, you must take your time planning your furniture around the room and not the opposite. For example, choosing a bench instead of two chairs allows your family the same amount of seating but creates less visual and spatial clutter. Floating tables mounted to the wall or fold-down tables give you space to eat without crowding the floor. If you have a kitchen island, using stools that nest underneath the counter also frees up the room.

Particularly if your townhouse or condo has higher ceilings, using vertical space makes the kitchen feel bigger without adding any square footage. Instead of installing cabinets in the middle of the wall, nest them next to the ceiling or choose floor-to-ceiling cabinetry with sleek, long doors to make the area seem larger than it is. Open shelving is an alternative to cabinetry that increases storage without making the room harder to move through.
Smaller Appliances or Multi-Function Appliances
Appliances take up a significant amount of space in any kitchen. To make your modern kitchen feel larger, choose smaller appliances like compact refrigerators or dishwashers. These appliances perform the same functions as their larger counterparts but with a smaller footprint. Multi-function appliances reduce counter clutter. Instead of purchasing an air fryer, a slow cooker, and a pressure cooker, choose a device that does all three.
Carefully Designed Lighting
In a minimalist and modern design aesthetic, light should enhance the space and not be the sole focus of it. Choose a variety of light fixtures that brighten the room and reflect off of mirrors and countertops. Brushed metal pedant lights improve visibility without distracting from the kitchen. Cabinet lighting and shelf lighting add warmth to the space while highlighting the beauty of the space.
